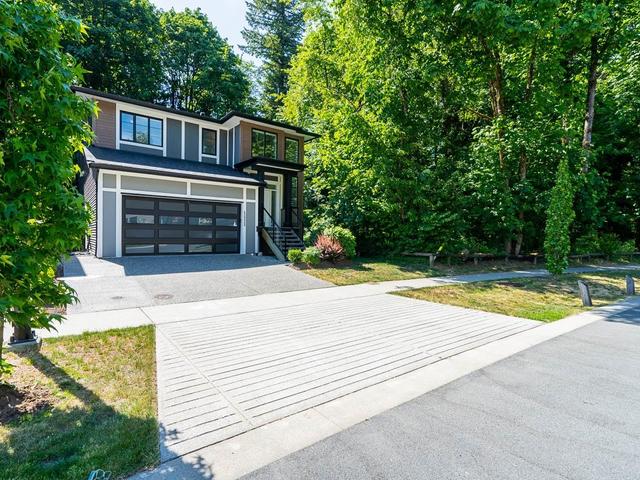The Official Community Plan (OCP) designates this property for medium-density multifamily development, with potential rezoning to RM2 for apartment use, supporting a Floor Space Ratio (FSR) of up to 2.5 under the "Major Corridor Residential" designation. Alternatively, the city is open to supporting options such as duplexes, triplexes, or fourplexes, with a maximum of four units. Situated in the desirable Hammond neighborhood, this location offers proximity to various shopping centers and schools, making it an excellent opportunity for developers looking to capitalize on the area’s growing demand for housing. This prime site holds significant potential for multifamily and smaller-scale developments with laneway access off the back!





