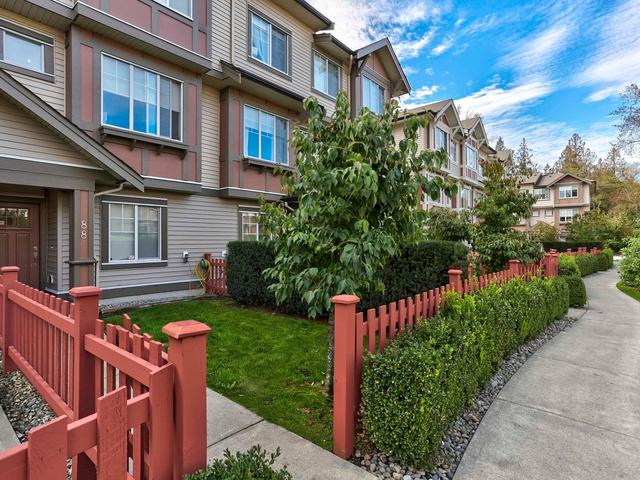53 - 10151 240 STREET




About 53 - 10151 240 STREET
53 - 10151 240 Street is a Maple Ridge condo which was for sale. Asking $838000, it was listed in September 2024, but is no longer available and has been taken off the market (Unavailable).. This condo has 3 beds, 3 bathrooms and is 1484 sqft.
Looking for your next favourite place to eat? There is a lot close to 10151 240 St, Maple Ridge.Grab your morning coffee at Kanaka Creek Coffee located at 101-24155 102 Ave. For grabbing your groceries, Bruce's Country Market is not far.
Transit riders take note, 10151 240 St, Maple Ridge is not far to the closest public transit Bus Stop (Northbound 240 St @ Hill Ave) with route Haney Place/albion, and route Thornhill/haney Place.

Disclaimer: This representation is based in whole or in part on data generated by the Chilliwack & District Real Estate Board, Fraser Valley Real Estate Board or Greater Vancouver REALTORS® which assumes no responsibility for its accuracy. MLS®, REALTOR® and the associated logos are trademarks of The Canadian Real Estate Association.
- 4 bedroom houses for sale in Maple Ridge
- 2 bedroom houses for sale in Maple Ridge
- 3 bed houses for sale in Maple Ridge
- Townhouses for sale in Maple Ridge
- Semi detached houses for sale in Maple Ridge
- Detached houses for sale in Maple Ridge
- Houses for sale in Maple Ridge
- Cheap houses for sale in Maple Ridge
- 3 bedroom semi detached houses in Maple Ridge
- 4 bedroom semi detached houses in Maple Ridge



