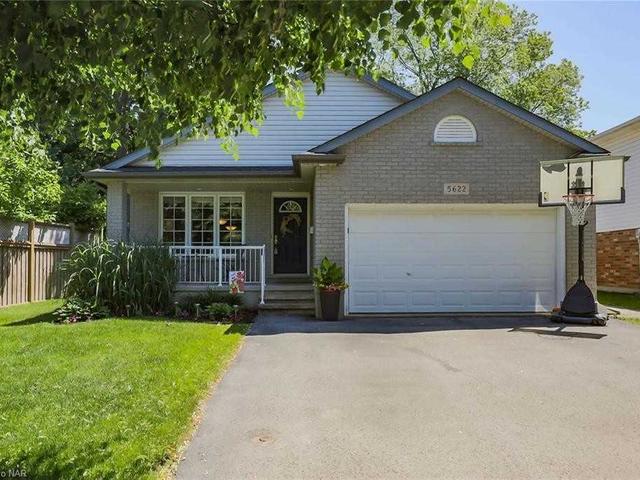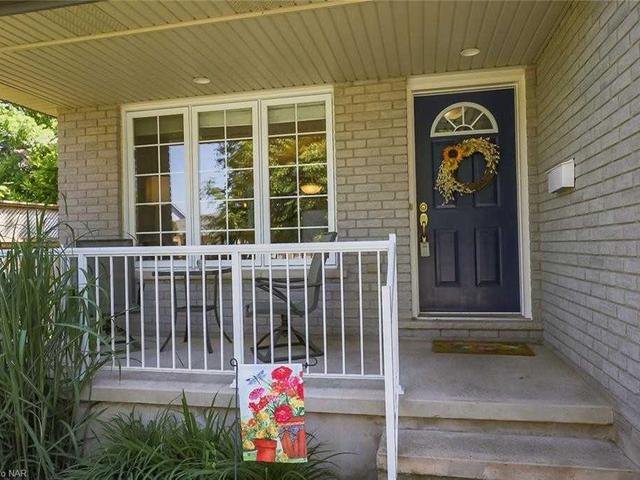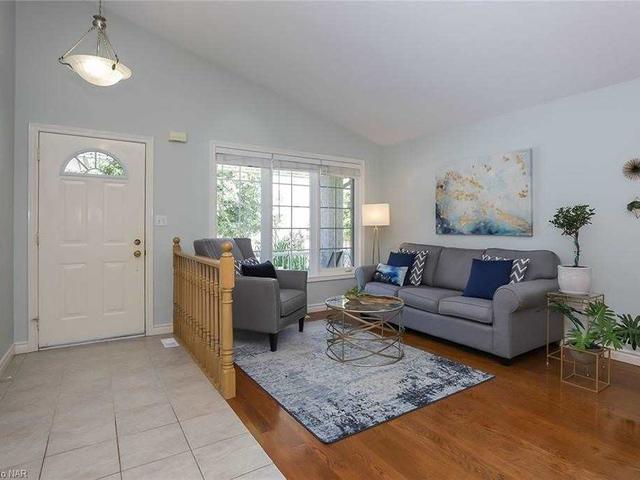Size
-
Lot size
5500 sqft
Street frontage
E
Possession
30-59 Days
Price per sqft
$487 - $664
Taxes
$4,174 (2021)
Parking Type
Garage
Style
Backsplit 4
See what's nearby
Description
Impressive 3+1 Bdrm, 2 Bath Backsplit In Highly Desirable Neighbourhood Of Niagara Falls. Close To All Amenities Including Schools, Offices, Shopping & Easy Hwy Access! Upon Entering, You Will Notice Gleaming Hardwood Floors & Sense Of Spaciousness. Front Living Rm & Dining Rm; Open Concept. Kitchen Has Beautiful New Stone Counters & Centre Island. Kitchen Conveniently Overlooks Oversized Family Rm On Lower Level, Complete W/Full Bath. 2nd Lower Level Fully
EXTRAS: Finished & Provides Storage Space & Generous Laundry Rm. Extra Bdrm Off Laundry Rm, Perfect For Quiet Home Office, Workout Rm Or Gaming Rm. Upper Level W/3 Bdrms W/Master Enjoying Ensuite Privilege Bath. Deck Off Kitchen.
EXTRAS: Finished & Provides Storage Space & Generous Laundry Rm. Extra Bdrm Off Laundry Rm, Perfect For Quiet Home Office, Workout Rm Or Gaming Rm. Upper Level W/3 Bdrms W/Master Enjoying Ensuite Privilege Bath. Deck Off Kitchen.
Broker: RE/MAX NIAGARA REALTY LTD., BROKERAGE
MLS®#: X5270837
Property details
Parking:
4
Parking type:
Garage
Property type:
Detached
Heating type:
Forced Air
Style:
Backsplit 4
MLS Size:
1100-1500 sqft
Lot front:
48 Ft
Lot depth:
115 Ft
Listed on:
Jun 11, 2021
Show all details
Rooms
| Level | Name | Size | Features |
|---|---|---|---|
Flat | Br | 15.0 x 10.5 ft | |
Flat | Br | 11.0 x 9.8 ft | |
Flat | Br | 9.6 x 9.5 ft |



