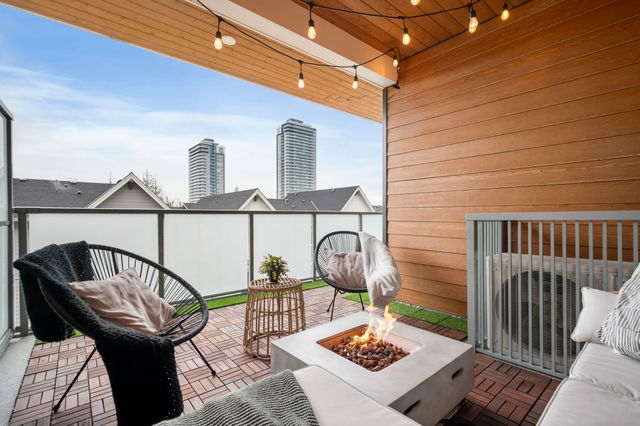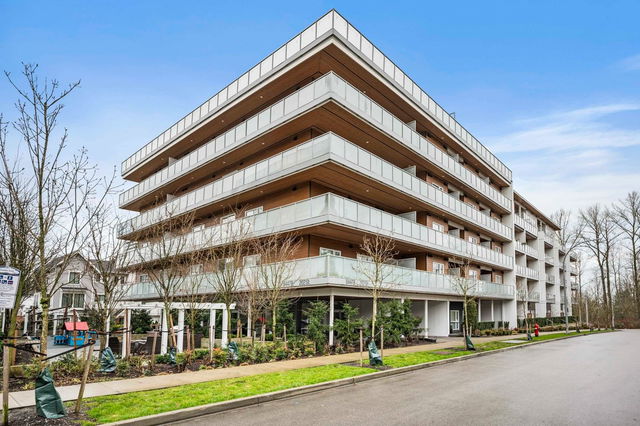Maintenance fees
$338.00
Locker
Owned
Exposure
-
Possession
-
Price per sqft
$836
Taxes
$3,189.27 (2024)
Outdoor space
-
Age of building
2 years old
See what's nearby
Description
Welcome to Carvolth's most luxury development - this Air conditioned 2 Bed 2 bath with Large patio. Exceptionally functional layout and maintained to perfection. Featuring high ceilings, gas range chef's kitchen, split system AC+Heatpump and rare EV parking only available for several units. Enjoy access to a fully outfitted gym, including a yoga studio, outdoor BBQ station, games room and more. Walking distance to Latimer Village, New Elementary School, Carvolth Bus Loop and Highway 1 access. 1 EV Parking 1 Storage. Strata fee $338/month approx. CORR: Open house: Feb 22&23 sat&Sun
Broker: Sutton Group-Alliance R.E.S.
MLS®#: R2959967
Property details
Parking:
Yes
Parking type:
Underground
Property type:
-
Heating type:
Electric
Style:
Apartment/Condo
Ensuite laundry:
No
MLS Size:
760 sqft
Listed on:
Jan 27, 2025
Show all details
Rooms
| Name | Size | Features |
|---|---|---|
Living Room | 11.00 x 10.08 ft | |
Dining Room | 6.00 x 10.00 ft | |
Kitchen | 10.08 x 11.58 ft |
Show all
Instant estimate:
Not Available
Insufficient data to provide an accurate estimate
i
High-
Mid-
Low-
Bike Storage
Club House
Elevator
Gym
Gardening Room
Outdoor Child Play Area
Storage
Included in Maintenance Fees
Garbage Pickup
Gardening
Management
Recreation Facility
Snow Removal




