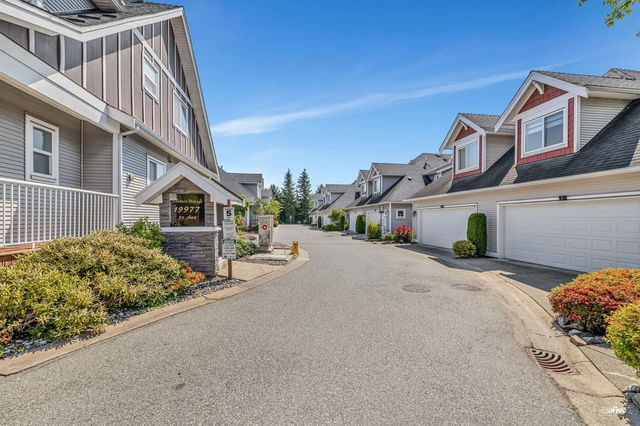Maintenance fees
$408.93
Locker
None
Exposure
-
Possession
-
Price per sqft
$590
Taxes
$4,401.96 (2024)
Outdoor space
Balcony, Patio
Age of building
18 years old
See what's nearby
Description
Presenting a distinguished 2-storey corner townhome in a serene boutique community in Willoughby. This exceptional residence features a main-floor primary suite with radiant floor heating and a full 4-piece ensuite. The spacious, bright living area is enhanced by an elegant fireplace and seamlessly adjoins a well-appointed kitchen, complete with maple cabinetry, granite countertops & stainless steel appliances. A private backyard with a patio offers an ideal setting for outdoor leisure. Upper floor boasts huge recroom/guestroom plus 2 spacious bedrooms with a full bathroom and laundry. the Unit has a full-size double garage and convenient access to public transit, shops, and the forthcoming SkyTrain extension.
Broker: eXp Realty of Canada, Inc.
MLS®#: R3017678
Property details
Parking:
2
Parking type:
Detached Garage
Property type:
Townhouse
Heating type:
Hot Water,
Style:
Townhouse
Ensuite laundry:
Yes
MLS Size:
1696 sqft
Listed on:
Jun 19, 2025
Show all details
Rooms
| Name | Size | Features |
|---|---|---|
Foyer | 4.67 x 7.00 ft | |
Living Room | 13.17 x 13.08 ft | |
Dining Room | 10.92 x 8.08 ft |
Show all
Instant estimate:
Not Available
Insufficient data to provide an accurate estimate
i
High-
Mid-
Low-
Have a home? See what it's worth with an instant estimate
Use our AI-assisted tool to get an instant estimate of your home's value, up-to-date neighbourhood sales data, and tips on how to sell for more.




