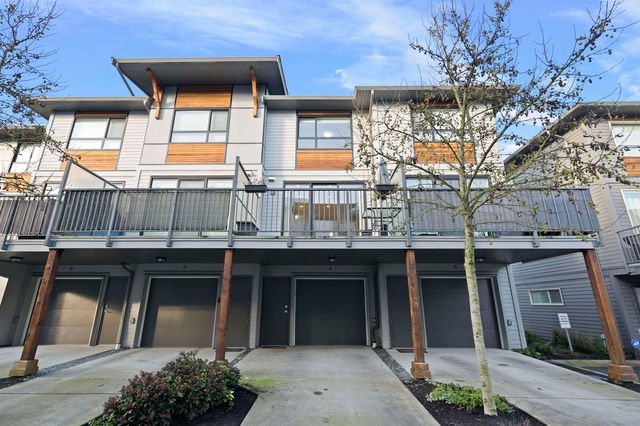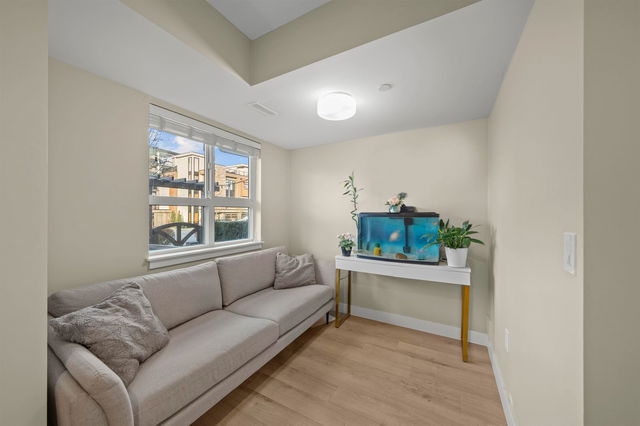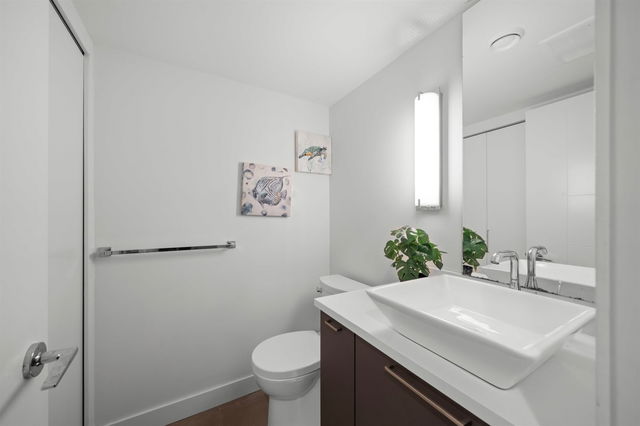Maintenance fees
$286.00
Locker
None
Exposure
-
Possession
-
Price per sqft
$678
Taxes
$4,195.27 (2024)
Outdoor space
Balcony, Patio
Age of building
8 years old
See what's nearby
Description
Prime Location Near Carvolth Exchange Parking! Discover this cozy and elegant townhouse featuring a 9’ ceiling on the main floor and high-end finishes. 2 Large Bedrooms upstairs and a Den on the Lower level (which could be used as a third bedroom or perfect setup for a home office ) with a 2 piece bath. The modern kitchen boasts stainless steel appliances, a five-burner gas range, a hidden range hood, quartz countertops, and sleek cabinetry. Enjoy the comfort of forced air heating, laminate and tile flooring, and plush carpeting in the bedrooms. Conveniently located close to schools, Great Restaurants, shopping centers, transit, and with quick access to Highway 1. Don't miss out on this exceptional home!
Broker: RE/MAX Truepeak Realty
MLS®#: R2958804
Property details
Parking:
-
Parking type:
Detached Garage
Property type:
-
Heating type:
Forced Air
Style:
Townhouse
Ensuite laundry:
No
MLS Size:
1232 sqft
Listed on:
Jan 23, 2025
Show all details
Rooms
| Name | Size | Features |
|---|---|---|
Kitchen | 12.33 x 14.00 ft | |
Living Room | 12.50 x 26.00 ft | |
Primary Bedroom | 12.00 x 12.33 ft |
Show all
Instant estimate:
Not Available
Insufficient data to provide an accurate estimate
i
High-
Mid-
Low-
Included in Maintenance Fees
Garbage Pickup
Gardening
Management
Snow Removal




