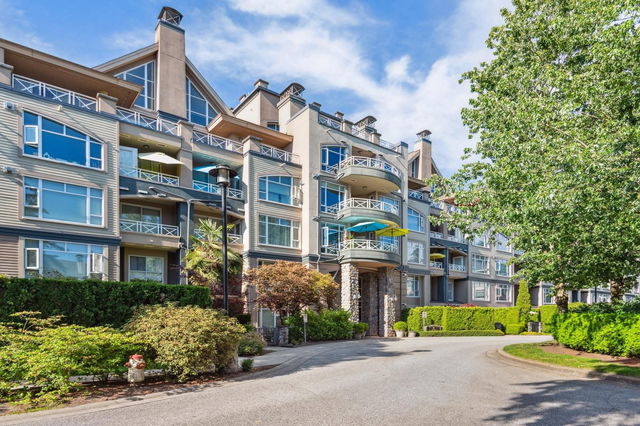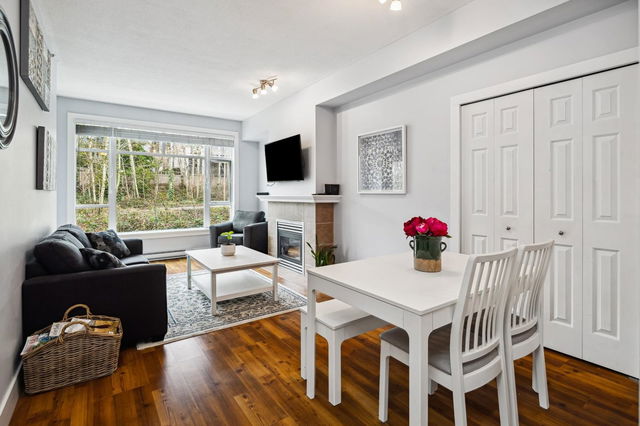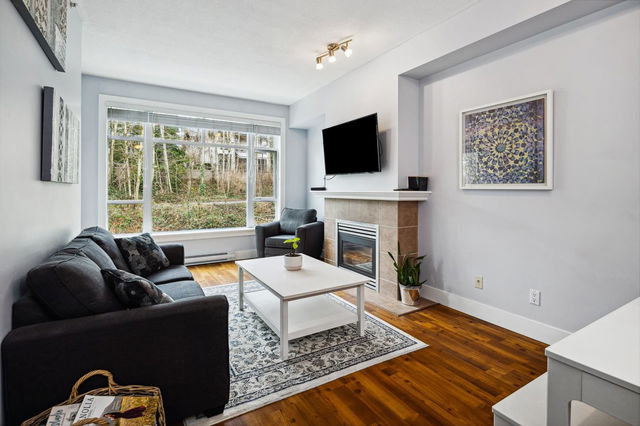Maintenance fees
$397.00
Locker
Owned
Exposure
-
Possession
-
Price per sqft
$792
Taxes
$2,948.78
Outdoor space
-
Age of building
28 years old
See what's nearby
Description
Welcome to this charming 1-bdrm suite in the concrete-built 'Windsong' at Raven Woods. With over 650 sq. ft., 9’ ceilings, & a serene North-facing outlook, this home is bright and inviting. The open-concept living/dining area features a gas fireplace and large windows, while the partially open kitchen is perfect for entertaining & everyday living. The spacious bdrm includes a closet, built-in wardrobes, & sliding doors to a private balcony. A 4-piece bath, in-suite laundry, and ample storage complete the home. Includes parking and a locker. 'Windsong' is the only concrete building in Raven Woods and offers a gym, clubhouse, bike room & visitor parking. Steps from shopping, parks, and outdoor recreation. Pet-friendly and rental-friendly! A fantastic investment or place to call home.
Broker: Rossetti Realty Ltd.
MLS®#: R2971510
Property details
Parking:
Yes
Parking type:
Detached Garage
Property type:
-
Heating type:
Baseboard,
Style:
Apartment/Condo
Ensuite laundry:
No
MLS Size:
655 sqft
Listed on:
Feb 27, 2025
Show all details
Rooms
| Name | Size | Features |
|---|---|---|
Living Room | 11.50 x 14.67 ft | |
Dining Room | 7.42 x 8.00 ft | |
Kitchen | 7.83 x 8.50 ft |
Show all
Instant estimate:
Not Available
Insufficient data to provide an accurate estimate
i
High-
Mid-
Low-
Included in Maintenance Fees
Water




