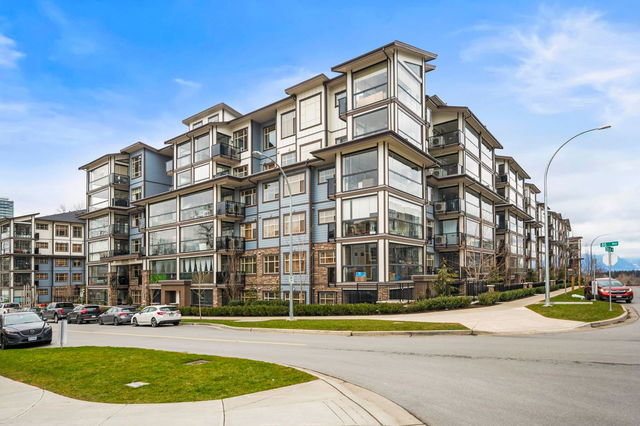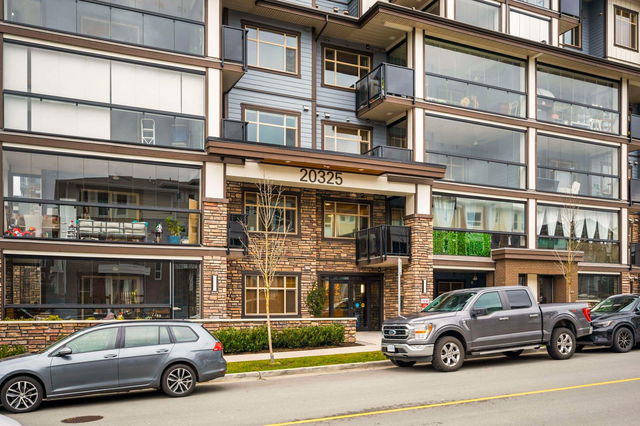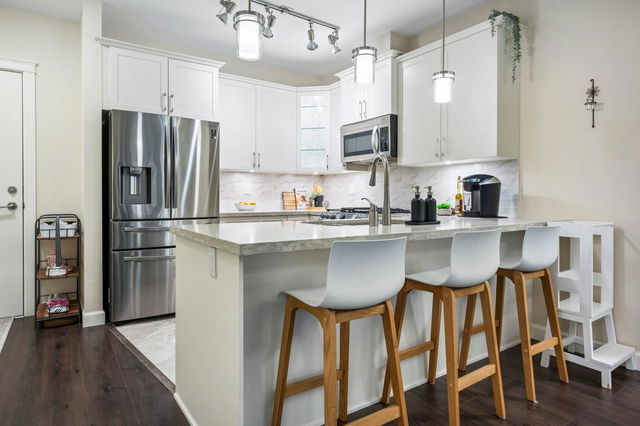Maintenance fees
$420.00
Locker
None
Exposure
-
Possession
-
Price per sqft
$703
Taxes
$3,869.72 (2024)
Outdoor space
-
Age of building
4 years old
See what's nearby
Description
Live in style at Yorkson Park! This beautifully designed 3rd-floor 3 bed/2 bath + solarium + flex(pantry) condo features 1,138 sq. ft. of living space plus a 228 sq. ft. glass-enclosed solarium—ideal for year-round use with a gas hookup for BBQ. The high-end kitchen boasts stainless steel appliances, a 5-burner gas cooktop, double oven, white shaker cabinets, and quartz countertops. Additional upgrades include 9’ ceilings, heat pump A/C & heating, heated bathroom floors, and a soundproofing acoustic package for maximum comfort. Comes with 2 underground parking spots & private roll up storage locker with an EV outlet. Steps from Carvolth Park & Ride, Hwy 1, and top-tier shopping. Low strata fees include gas, a fitness room, a lounge, and a playroom. Open house: 1-3PM Mar 1 & 12-2PM Mar 2
Broker: Sutton Group-Alliance R.E.S.
MLS®#: R2969402
Open House Times
Saturday, Mar 1st
1:00pm - 3:00pm
Sunday, Mar 2nd
12:00pm - 2:00pm
Property details
Parking:
2
Parking type:
Detached Garage
Property type:
-
Heating type:
Electric,
Style:
Apartment/Condo
Ensuite laundry:
No
MLS Size:
1138 sqft
Listed on:
Feb 25, 2025
Show all details
Rooms
| Name | Size | Features |
|---|---|---|
Kitchen | 9.92 x 8.75 ft | |
Dining Room | 6.25 x 11.25 ft | |
Living Room | 14.50 x 10.67 ft |
Show all
Instant estimate:
Not Available
Insufficient data to provide an accurate estimate
i
High-
Mid-
Low-
Club House
Elevator
Gym
Gardening Room
Outdoor Child Play Area
Rec Room
Included in Maintenance Fees
Garbage Pickup
Gardening
Gas
Hot Water
Management
Recreation Facility
Snow Removal
Water




