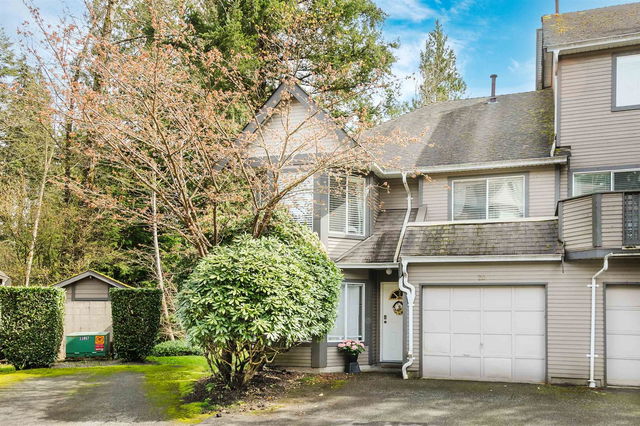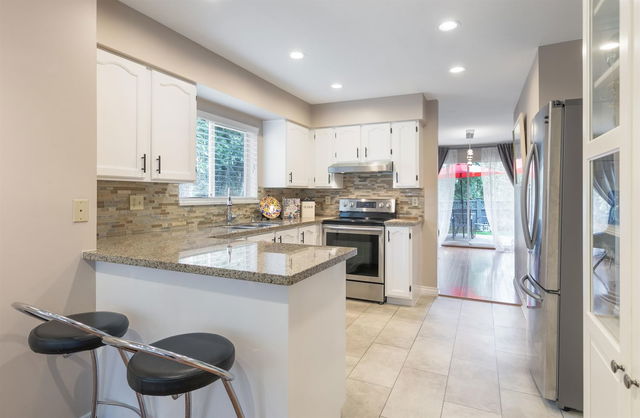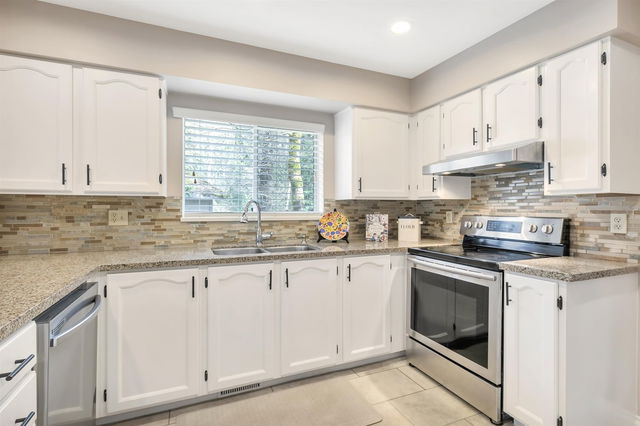Maintenance fees
$360.51
Locker
None
Exposure
-
Possession
-
Price per sqft
$651
Taxes
$3,587.24 (2024)
Outdoor space
Balcony, Patio
Age of building
37 years old
See what's nearby
Description
Unbeatable Location! ! ! Walking distance to Coquitlam Centre. This beautifully renovated end unit townhome boasts 3 super large bedrooms & 2.5 bathrooms. The kitchen features granite counters, new dishwasher and a cozy eating area. The southeast facing large backyard is totally private, quiet and beautiful, and it is on the GREENBELT. This spacious townhouse definitely a dream home for family with young children. Walking distance to the new Evergreen Line, Walton Elementary School, Douglas College and LaFarge Lake .
Broker: Interlink Realty
MLS®#: R2989222
Property details
Parking:
2
Parking type:
Detached Garage
Property type:
Townhouse
Heating type:
Forced Air
Style:
Townhouse
Ensuite laundry:
Yes
MLS Size:
1766 sqft
Listed on:
Apr 10, 2025
Show all details
Rooms
| Name | Size | Features |
|---|---|---|
Living Room | 14.00 x 15.00 ft | |
Dining Room | 10.00 x 14.00 ft | |
Kitchen | 11.00 x 12.00 ft |
Show all
Instant estimate:
orto view instant estimate
$26,593
lower than listed pricei
High
$1,145,875
Mid
$1,123,407
Low
$1,071,552
Have a home? See what it's worth with an instant estimate
Use our AI-assisted tool to get an instant estimate of your home's value, up-to-date neighbourhood sales data, and tips on how to sell for more.




