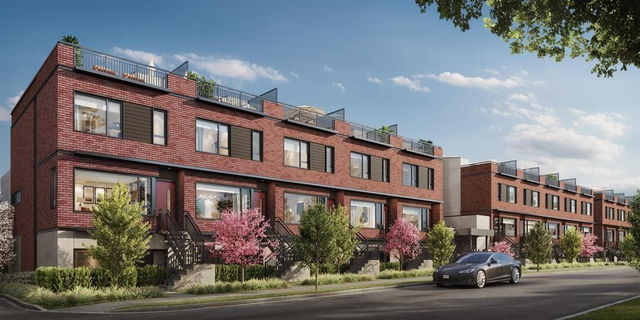Maintenance fees
$254.67
Locker
None
Exposure
-
Possession
-
Price per sqft
$1,202
Taxes
-
Outdoor space
Balcony, Patio
Age of building
0 years old
See what's nearby
Description
Discover Kinsley by Intergulf, this one bedroom garden flat offers a perfect blend of style and convenience in the heart of the Cambie Corridor. Located on W 28th and Yukon. With nearby convenience to King Edward SkyTrain, top hospitals, Cambie Village shopping and restaurants, and next to Queen Elizabeth Park. Enjoy expansive outdoor patios while inside, high-end details shine —engineered hardwood floors, a premium integrated Miele appliance package with gas cooktop, A/C, triple-glazed windows, and up to 9ft ceilings. Move-in ready this Summer 2025. Book your private appointment today!
Broker: Sutton Group - 1st West Realty
MLS®#: R3020399
Property details
Parking:
-
Parking type:
Underground
Property type:
Townhouse
Heating type:
Electric,
Style:
Townhouse
Ensuite laundry:
No
MLS Size:
578 sqft
Listed on:
Jun 26, 2025
Show all details
Rooms
| Name | Size | Features |
|---|---|---|
Primary Bedroom | 9.83 x 10.58 ft | |
Living Room | 13.42 x 20.25 ft | |
Walk-In Closet | 5.50 x 5.83 ft |
Instant estimate:
Not Available
Insufficient data to provide an accurate estimate
i
High-
Mid-
Low-
Have a home? See what it's worth with an instant estimate
Use our AI-assisted tool to get an instant estimate of your home's value, up-to-date neighbourhood sales data, and tips on how to sell for more.



