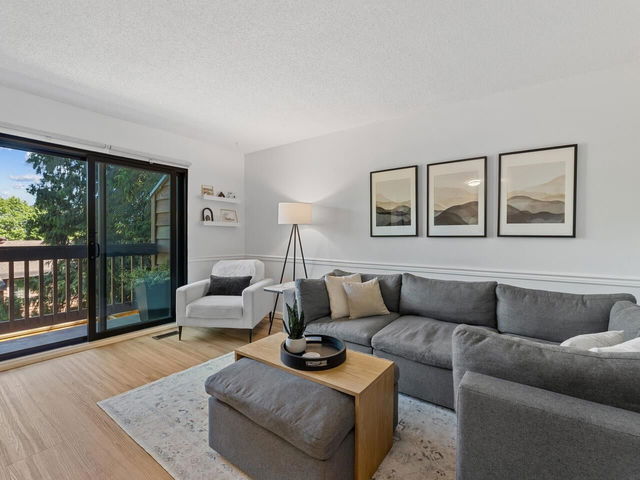Maintenance fees
$639.47
Locker
None
Exposure
-
Possession
-
Price per sqft
$551
Taxes
$3,540.33
Outdoor space
Balcony, Patio
Age of building
48 years old
See what's nearby
Description
Welcome to Easthills, this beautifully maintained 3-level end-unit townhouse features spacious, well-designed living areas and offers ample room to grow, work & play. Located in a safe, family-friendly neighbourhood, you’ll enjoy easy access to parks, top-rated schools & community amenities. A true blend of comfort, convenience, and community living. A great layout with 3 bedrooms upstairs, full 4 piece bath and a large deck off the primary bedroom. Main floor features updated kitchen, large living & dining room, powder room & a nice deck for entertaining. Lower level has a huge family/playroom, laundry & a fenced backyard. Perfect for BBQ's, kids & pets. New windows, sliding doors, flooring, appliances, carpet, etc. Enjoy great neighbours, a proactive strata & a well-run complex.
Broker: Stilhavn Real Estate Services
MLS®#: R3022198
Property details
Parking:
2
Parking type:
Carport
Property type:
Townhouse
Heating type:
Forced Air
Style:
Townhouse
Ensuite laundry:
Yes
MLS Size:
1689 sqft
Listed on:
Jul 2, 2025
Show all details




