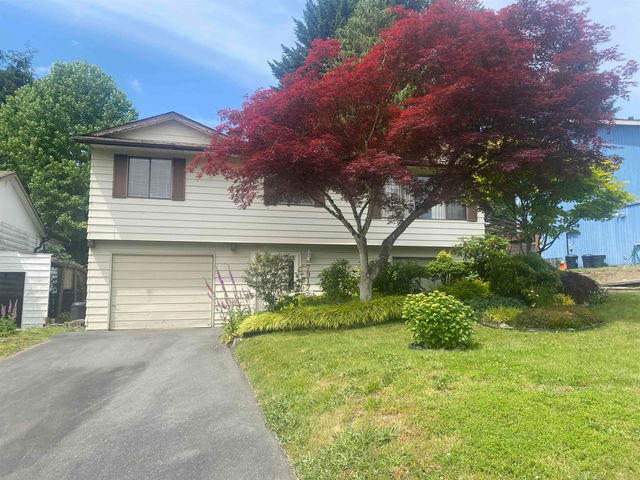| Level | Name | Size | Features |
|---|---|---|---|
Main | Living Room | 13.00 x 16.00 ft | |
Main | Dining Room | 9.00 x 9.00 ft | |
Main | Kitchen | 9.00 x 11.00 ft |
Use our AI-assisted tool to get an instant estimate of your home's value, up-to-date neighbourhood sales data, and tips on how to sell for more.




