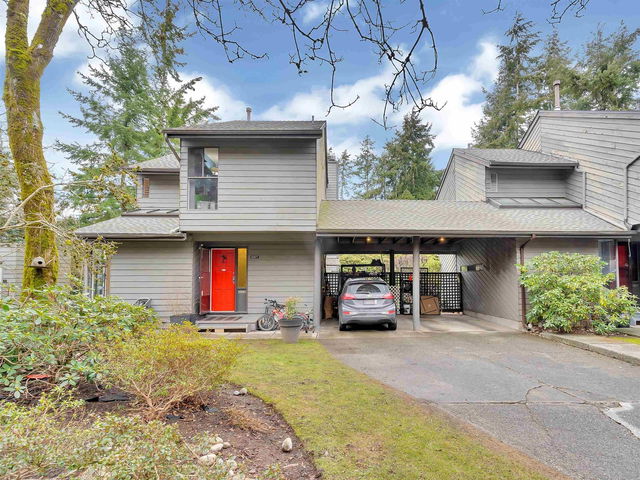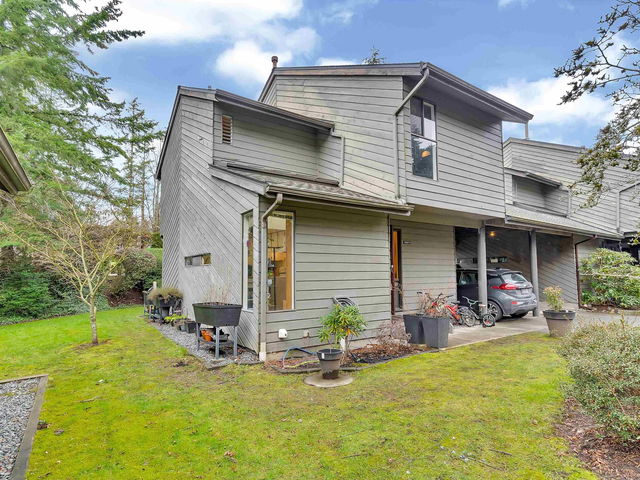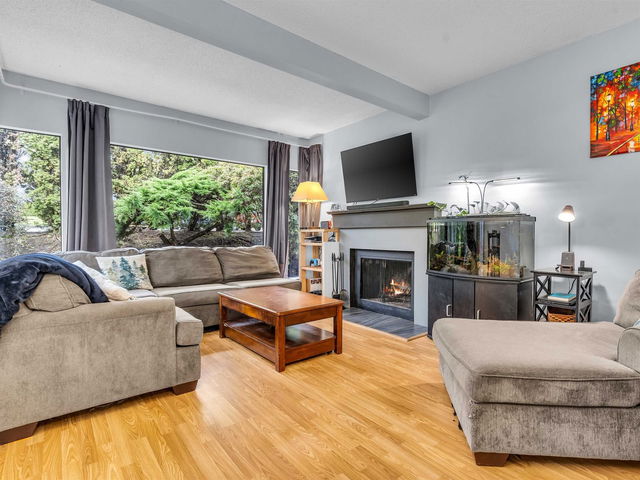Maintenance fees
$625.00
Locker
None
Exposure
-
Possession
-
Price per sqft
$419
Taxes
$3,069 (2024)
Outdoor space
Balcony, Patio
Age of building
49 years old
See what's nearby
Description
Superior location in Alderwood! You will love this fully detached (no shared walls) end unit townhome with three bedrooms upstairs and finished basement. Primary bedroom has a large balcony overlooking the park. Lots of windows and skylights throughout. Two covered parking stalls, side by side, with additional long driveway for additional parking. Super private south west exposed patio. Great family oriented development. Steps to Earl Marriott Secondary and a short walk to Peace Arch elementary both offering French Immersion. Awaiting your renovation ideas. A wonderful place to call home! OPEN HOUSE Mar. 1st Saturday 1-3pm.
Broker: Engel & Volkers Vancouver (Branch)
MLS®#: R2969873
Open House Times
Saturday, Mar 1st
1:00pm - 3:00pm
Property details
Parking:
4
Parking type:
Carport
Property type:
-
Heating type:
Forced Air
Style:
Townhouse
Ensuite laundry:
Yes
MLS Size:
1904 sqft
Listed on:
Feb 25, 2025
Show all details
Rooms
| Name | Size | Features |
|---|---|---|
Living Room | 11.67 x 17.17 ft | |
Dining Room | 9.08 x 9.58 ft | |
Kitchen | 6.92 x 7.92 ft |
Show all
Instant estimate:
Not Available
Insufficient data to provide an accurate estimate
i
High-
Mid-
Low-
Included in Maintenance Fees
Garbage Pickup
Gardening
Management
Snow Removal




