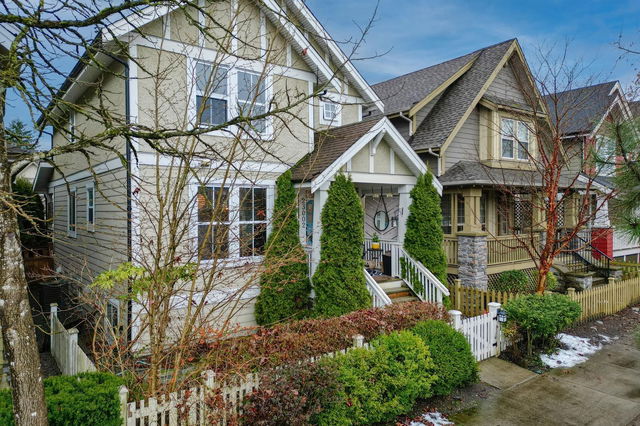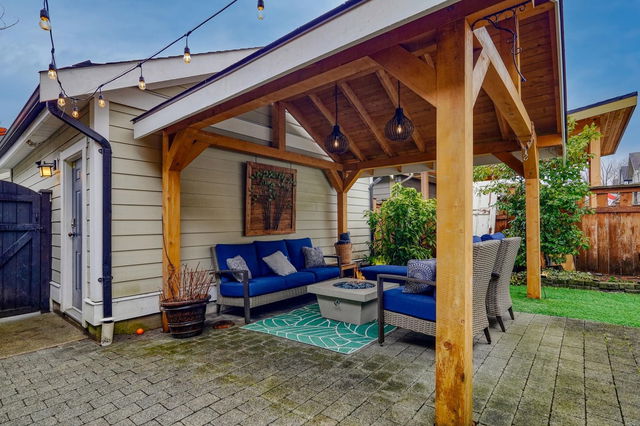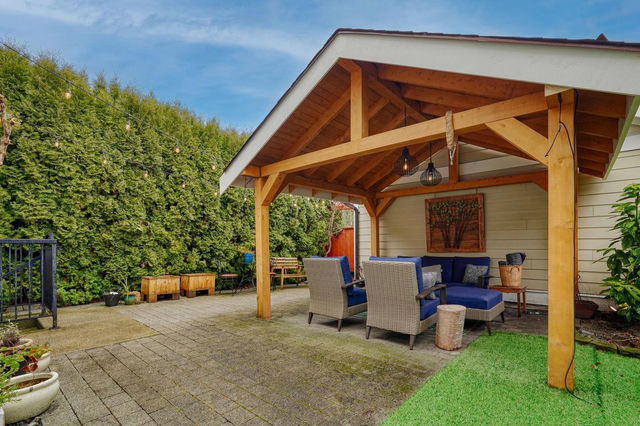Size
2909 sqft
Lot size
-
Street frontage
-
Possession
-
Price per sqft
$631
Taxes
$6,900.78 (2024)
Parking Type
-
Style
Single Family Re
See what's nearby
Description
Welcome to this tastefully updated home. Main floor features an enclosed den with Great Room main floor featuring large open kitchen with updated cabinets & new backsplash plus open living & dining rooms. The entire home is freshly painted and new carpets on the top floor, basement & all stairs. This home is fantastic for entertaining inside & out; natural gas BBQ on the back deck, beautiful covered stone patio with it's own natural gas fire table. Primary bedroom features vaulted ceilings, walk in closet and well appointed ensuite. Two additional bedrooms upstairs along with another full bath & laundry room. Basement has a 1 bed (with walk in closet) & den in-law suite with separate laundry & a stylish kitchen space perfect for multigenerational living. Lots of storage & lots of parking!
Broker: Royal LePage - Wolstencroft
MLS®#: R2968841
Property details
Parking:
5
Parking type:
-
Property type:
-
Heating type:
Forced Air
Style:
Single Family Re
MLS Size:
2909 sqft
Lot front:
209 Ft
Listed on:
Feb 21, 2025
Show all details
Rooms
| Level | Name | Size | Features |
|---|---|---|---|
Main | Kitchen | 15.33 x 10.42 ft | |
Main | Dining Room | 10.42 x 11.58 ft | |
Main | Living Room | 14.25 x 15.00 ft |
Show all
Instant estimate:
Not Available
Insufficient data to provide an accurate estimate
i
High-
Mid-
Low-




