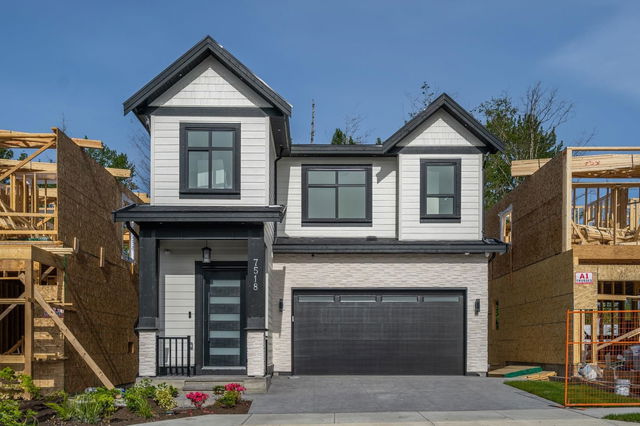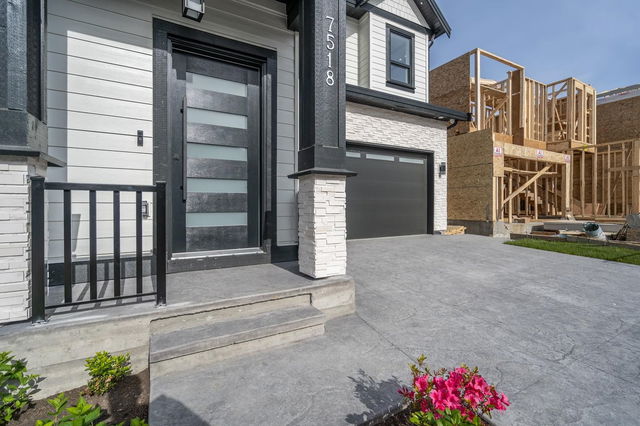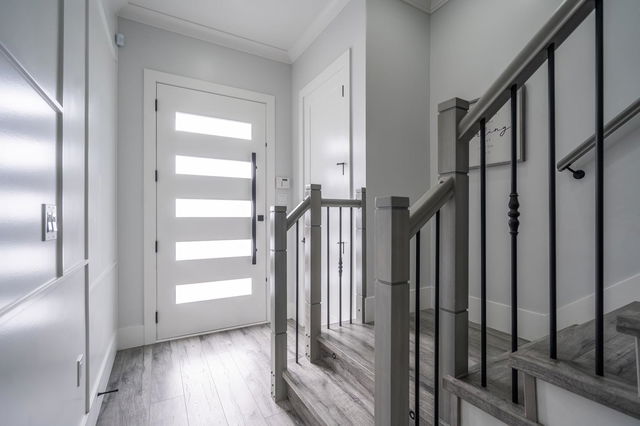| Level | Name | Size | Features |
|---|---|---|---|
Main | Foyer | 10.00 x 6.00 ft | |
Main | Kitchen | 10.00 x 13.50 ft | |
Main | Dining Room | 10.00 x 8.00 ft |
7518 205a Street




About 7518 205a Street
Located at 7518 205a Street, this detached house is available for sale. It was listed at $1749988 in February 2025 and has 4+2 beds and 6 bathrooms.
Groceries can be found at Hakam's Your Independent GRCR which is a 7-minute walk and you'll find Yorkson Family Dental an 8-minute walk as well. If you're an outdoor lover, freehold residents of 7518 205a St, Langley Township are a 7-minute walk from Park and Willoughby Community Park.
If you are looking for transit, don't fear, there is a Bus Stop (Southbound 208 St @ 76 Ave) only a 5 minute walk.

Disclaimer: This representation is based in whole or in part on data generated by the Chilliwack & District Real Estate Board, Fraser Valley Real Estate Board or Greater Vancouver REALTORS® which assumes no responsibility for its accuracy. MLS®, REALTOR® and the associated logos are trademarks of The Canadian Real Estate Association.
- 4 bedroom houses for sale in Toronto
- 2 bedroom houses for sale in Toronto
- 3 bed houses for sale in Toronto
- Townhouses for sale in Toronto
- Semi detached houses for sale in Toronto
- Detached houses for sale in Toronto
- Houses for sale in Toronto
- Cheap houses for sale in Toronto
- 3 bedroom semi detached houses in Toronto
- 4 bedroom semi detached houses in Toronto
- homes for sale in Willowdale
- homes for sale in King West
- homes for sale in Mimico
- homes for sale in Church St. Corridor
- homes for sale in Harbourfront
- homes for sale in Scarborough Town Centre
- homes for sale in Islington-City Centre West
- homes for sale in Bay St. Corridor
- homes for sale in Yonge and Bloor
- homes for sale in Queen West