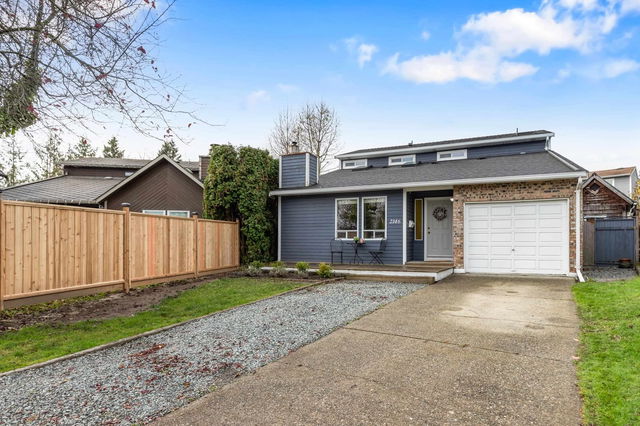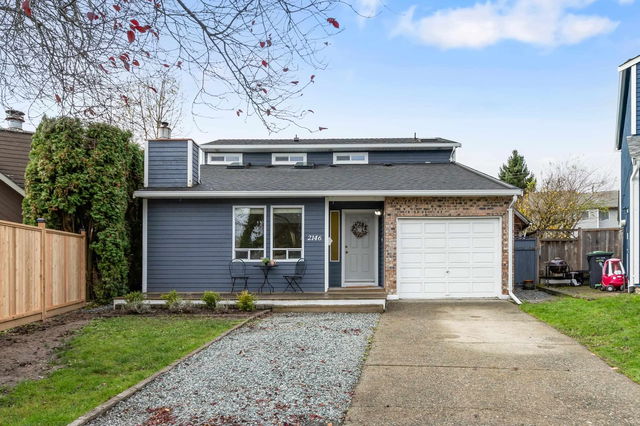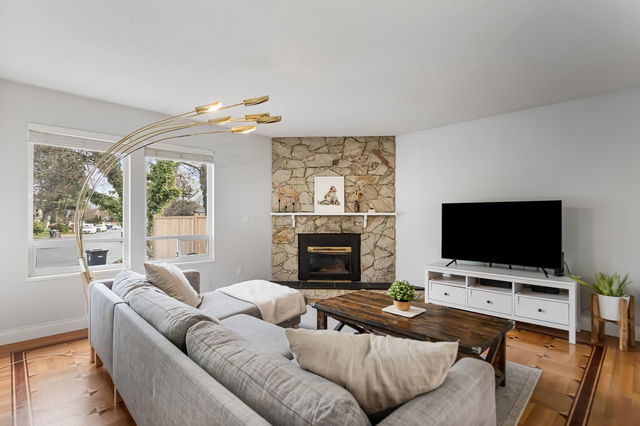Size
1640 sqft
Lot size
-
Street frontage
-
Possession
-
Price per sqft
$701
Taxes
$5,520.35 (2024)
Parking Type
-
Style
Single Family Re
See what's nearby
Description
Welcome to Langley Meadows! This well kept 2 story cul-de-sac home is perfect for first time home buyers, families, or investors. The main floor features quality character hardwood floors, trendy paint & an updated kitchen with wood shaker cabinets & SS appliances. The vaulted ceiling in the kitchen & dining area provides loads of natural light. Cozy up to the gas fireplace in the spacious front living room & utilize the rear living area for your personal needs. Upstairs is equipped with 3 bedrooms & a renovated bathroom. Step out back & enjoy the sprawling West facing back yard. Steps to Langley Meadows Community School/park & a short walk/drive to all of the shopping/amenities Willowbrook & Langley have to offer! One of the lowest priced detached homes in the area, don't miss out!
Broker: Homelife Benchmark Realty Corp.
MLS®#: R2958305
Property details
Parking:
Yes
Parking type:
-
Property type:
-
Heating type:
Baseboard,
Style:
Single Family Re
MLS Size:
1640 sqft
Lot front:
27 Ft
Listed on:
Jan 20, 2025
Show all details
Rooms
| Level | Name | Size | Features |
|---|---|---|---|
Main | Foyer | 5.17 x 5.75 ft | |
Main | Living Room | 13.58 x 15.42 ft | |
Main | Dining Room | 9.17 x 11.83 ft |
Show all
Instant estimate:
Not Available
Insufficient data to provide an accurate estimate
i
High-
Mid-
Low-




