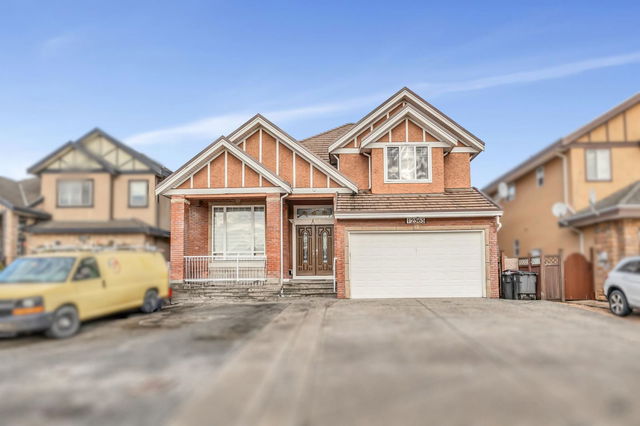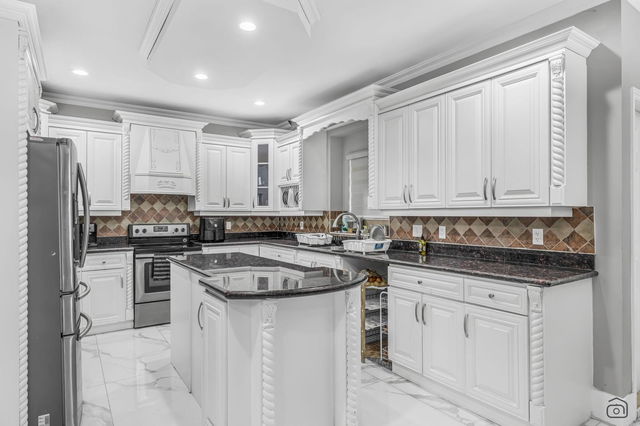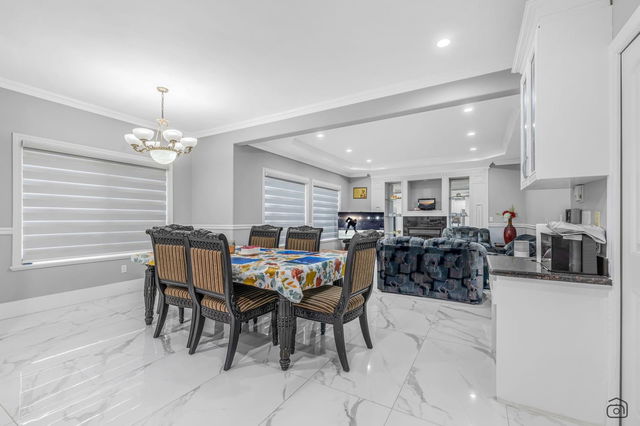| Level | Name | Size | Features |
|---|---|---|---|
Main | Family Room | 12.00 x 15.00 ft | |
Main | Dining Room | 11.00 x 12.00 ft | |
Main | Living Room | 12.00 x 12.00 ft |
12565 69a Avenue




About 12565 69a Avenue
Located at 12565 69a Avenue, this detached house is available for sale. It has been listed at $1970000 since January 2025. This detached house has 5+3 beds, 7 bathrooms and is 4002 sqft.
Groceries can be found at Sabzi Mandi Supermarket which is only a 4 minute walk and you'll find Balbir C Bhatti Dr only a 4 minute walk as well. If you're an outdoor lover, detached house residents of 12565 69a Ave, Surrey are not far from Evershine Park and Cougar Creek Park.
If you are reliant on transit, don't fear, there is a Bus Stop (Southbound 128 St @ 69A Ave) a 4-minute walk.

Disclaimer: This representation is based in whole or in part on data generated by the Chilliwack & District Real Estate Board, Fraser Valley Real Estate Board or Greater Vancouver REALTORS® which assumes no responsibility for its accuracy. MLS®, REALTOR® and the associated logos are trademarks of The Canadian Real Estate Association.
- 4 bedroom houses for sale in Toronto
- 2 bedroom houses for sale in Toronto
- 3 bed houses for sale in Toronto
- Townhouses for sale in Toronto
- Semi detached houses for sale in Toronto
- Detached houses for sale in Toronto
- Houses for sale in Toronto
- Cheap houses for sale in Toronto
- 3 bedroom semi detached houses in Toronto
- 4 bedroom semi detached houses in Toronto
- homes for sale in Willowdale
- homes for sale in King West
- homes for sale in Mimico
- homes for sale in Church St. Corridor
- homes for sale in Harbourfront
- homes for sale in Scarborough Town Centre
- homes for sale in Islington-City Centre West
- homes for sale in Bay St. Corridor
- homes for sale in Yonge and Bloor
- homes for sale in Queen West