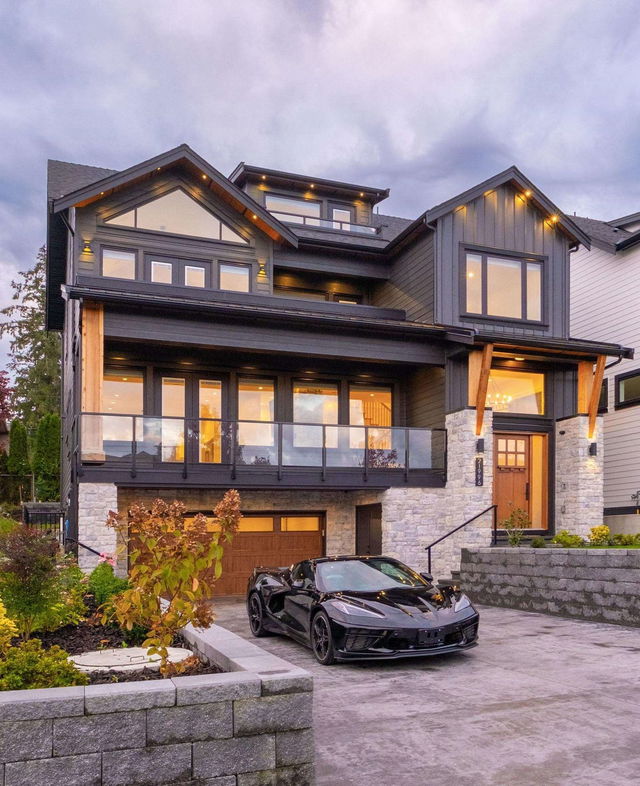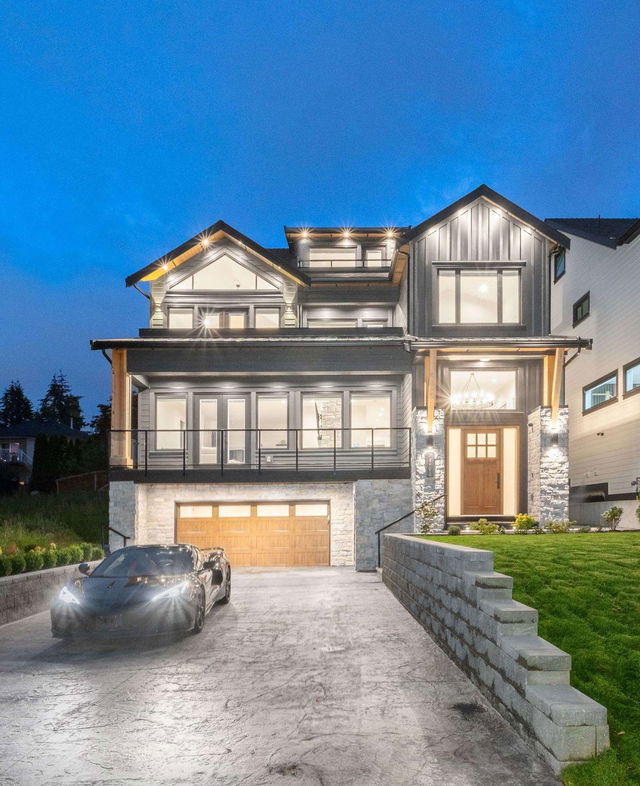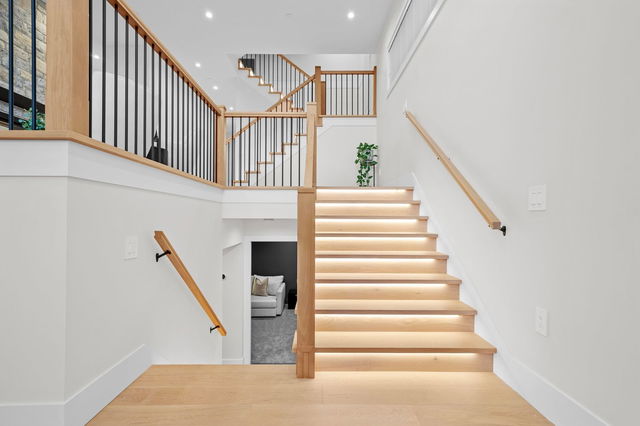Size
5379 sqft
Lot size
-
Street frontage
-
Possession
-
Price per sqft
$427
Taxes
-
Parking Type
-
Style
Single Family Re
See what's nearby
Description
NEW BUILDER'S CUSTOM NO GST! Celebrating extraordinary luxury & sweeping mountain views. Custom builder's personal residence boasting incredible finish & exquisite design through every inch of dramatic 5379ft plan. Modern farmhouse inspired 7 bed/7 bath, generous in comfort while rich in natural light w/extensive black casement window coverage, multiple outdoor living areas, set on elevated yard over gorgeous GOLDEN EARS MOUNTAIN views. Endless details. Commercial grade construction, radiant in-floor heat, A/C, HRV, Paradigm speakers+SONOS, state of the art theatre, CAT6, AI camera/security, Fulgor Milano apps. Sprawling 6 car driveway+double garage w/epoxy floors, 220 EV outlet. Legal 2 bed suite w/rockwool soundproofing. Live on West Central side-minimize commute/maximize convenience.
Broker: Oakwyn Realty Ltd.
MLS®#: R2955935
Property details
Parking:
8
Parking type:
-
Property type:
-
Heating type:
Hot Water,
Style:
Single Family Re
MLS Size:
5379 sqft
Lot front:
50 Ft
Listed on:
Jan 14, 2025
Show all details
Rooms
| Level | Name | Size | Features |
|---|---|---|---|
Main | Foyer | 9.00 x 11.58 ft | |
Main | Living Room | 15.42 x 11.58 ft | |
Main | Family Room | 15.33 x 19.42 ft |
Show all
Instant estimate:
orto view instant estimate
$39,339
lower than listed pricei
High
$2,316,826
Mid
$2,259,661
Low
$2,130,386




