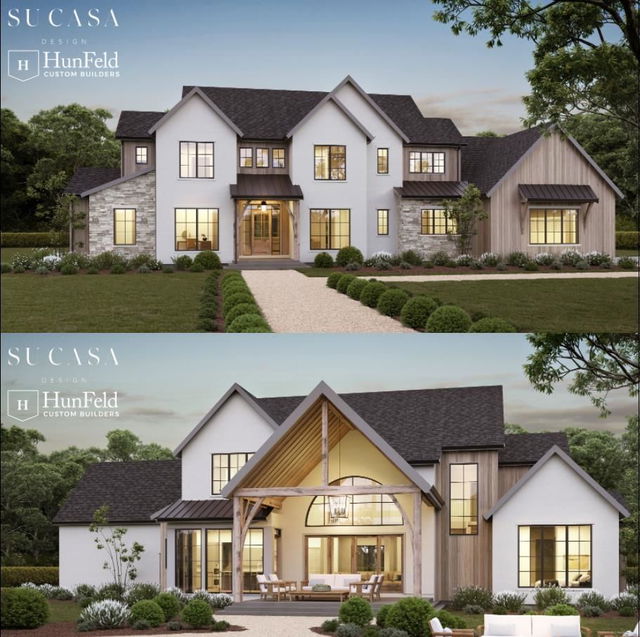| Level | Name | Size | Features |
|---|---|---|---|
Main | Foyer | 7.08 x 9.25 ft | |
Main | Great Room | 20.00 x 17.00 ft | |
Main | Kitchen | 11.00 x 16.50 ft |
12083 Simpson Court




About 12083 Simpson Court
Located at 12083 Simpson Court, this detached house is available for sale. It has been listed at $2449000 since September 2024. This detached house has a Studio bed, 2 bathrooms and is 2264 sqft.
For those that love cooking, Webster's Corner Store is a 12-minute drive.
Getting around the area will require a vehicle, as the nearest transit stop is a Bus Stop (Eastbound Dewdney Trunk Rd @ 28300 Block (Flag)) and is a 5-minute drive

Disclaimer: This representation is based in whole or in part on data generated by the Chilliwack & District Real Estate Board, Fraser Valley Real Estate Board or Greater Vancouver REALTORS® which assumes no responsibility for its accuracy. MLS®, REALTOR® and the associated logos are trademarks of The Canadian Real Estate Association.
- 4 bedroom houses for sale in Toronto
- 2 bedroom houses for sale in Toronto
- 3 bed houses for sale in Toronto
- Townhouses for sale in Toronto
- Semi detached houses for sale in Toronto
- Detached houses for sale in Toronto
- Houses for sale in Toronto
- Cheap houses for sale in Toronto
- 3 bedroom semi detached houses in Toronto
- 4 bedroom semi detached houses in Toronto
- homes for sale in Willowdale
- homes for sale in King West
- homes for sale in Mimico
- homes for sale in Harbourfront
- homes for sale in Scarborough Town Centre
- homes for sale in Islington-City Centre West
- homes for sale in Church St. Corridor
- homes for sale in Bay St. Corridor
- homes for sale in Yonge and Bloor
- homes for sale in Queen West