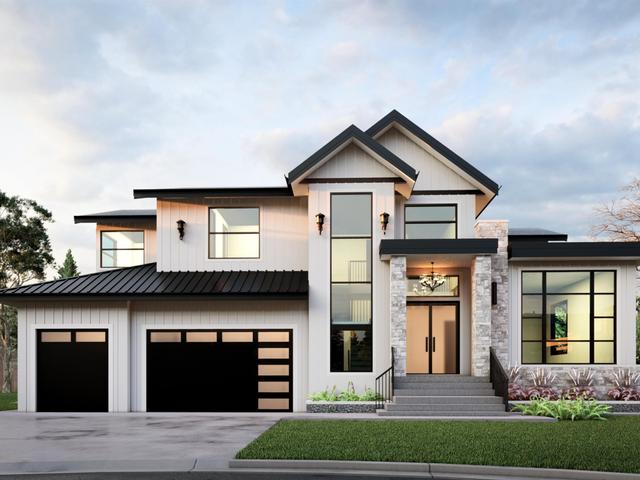Size
6646 sqft
Lot size
11409 sqft
Street frontage
-
Possession
-
Price per sqft
$495
Taxes
$3,720.11 (2022)
Parking Type
None
Style
-
See what's nearby
Description
This Magnificent new home sits on a 11409aqft lot in the most prestigious area in Fraser Heights. The only farm modern style home in the subdivision. Only on with 5 bedrooms on the top floor. Triple car garage, 11 bedrooms together. 7 car parking spots and for sure fits your RV and boat! Home animation system! Remote blinds with solar charging motor. High end appliances! Open layout kitchen. Millwork and molding throught. This home has the potential for 3 basement suites: 2 + 2 + 1 . Potiential rental income of approximately $5000 just from the suites and another $2000 1 bdrm suite if wanted on the main floor. You live mortgage free. Easy access to Highway 1 and highway 17. Walking distance to Pacific Academy. https://abbeyridge101.com
Broker: LDG Realty
MLS®#: R2764826
Property details
Parking:
-
Parking type:
None
Property type:
Other
Heating type:
-
Style:
-
MLS Size:
6646 sqft
Lot front:
57 Ft
Lot depth:
201 Ft
Listed on:
Apr 3, 2023
Show all details
Rooms
| Level | Name | Size | Features |
|---|---|---|---|
Flat | Living Room | 16.00 x 13.50 ft | |
Flat | Dining Room | 16.00 x 13.00 ft | |
Flat | Family Room | 17.50 x 19.17 ft |




