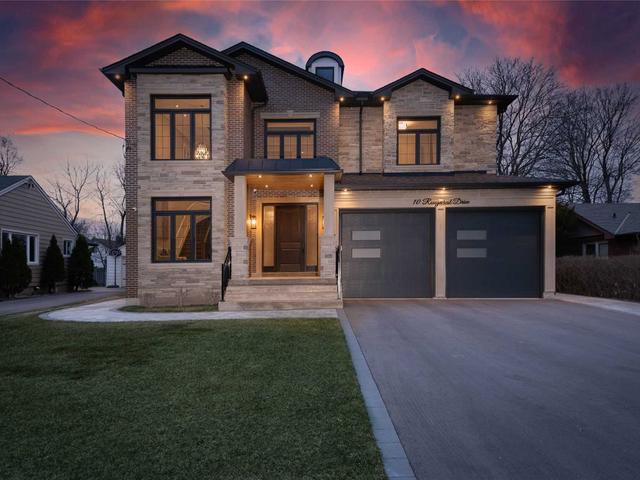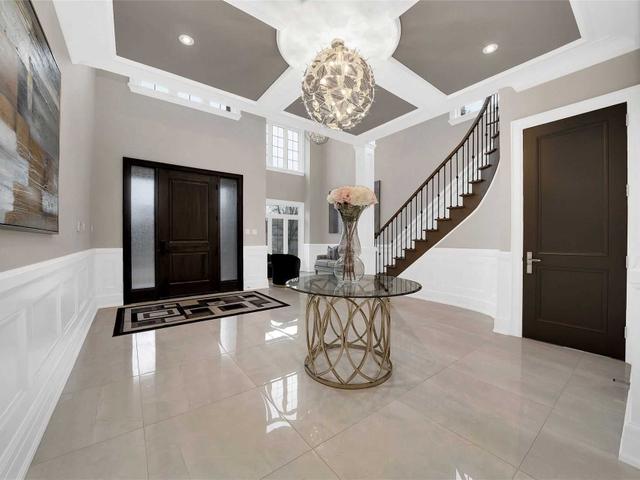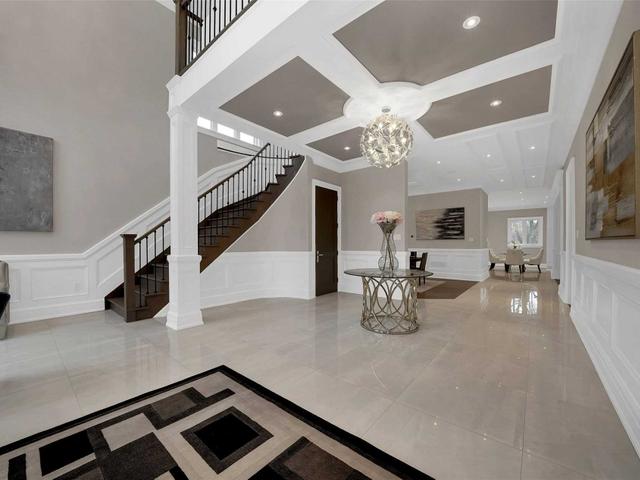Size
-
Lot size
10637 sqft
Street frontage
N
Possession
30-120
Price per sqft
-
Taxes
$11,303.8 (2021)
Parking Type
Garage
Style
2-Storey
See what's nearby
Description
Stunning Custom Built Home In Demand Markham Village On A Premium Lot! Nestled In A Beautiful Enclave & Features Over 4,000 Sf Above Grade+Basement10Ft Ceilings, 3X3 Porcelain Tiles, Formal Dining, Gourmet Kitchen W/ Quartz Counters & Matching Backsplash, Centre Island & Top Of The Line S/S Appl. Family Rm Features A Fireplace & O/Looks Patio & Backyard. The Dream-Like Master Has An Over Sized W/I Closet, Sitting Rm & 6 Pc Ensuite. A True Master Piece!
EXTRAS: All Window Coverings. S.S Jenn Air Appliances- Double Oven, Dishwasher, Microwave, Gas Stove- Built In Fridge, Washer/Dryer, All Elfs, All Window Coverings, Built-In Speakers, Outdoor Speakers.
EXTRAS: All Window Coverings. S.S Jenn Air Appliances- Double Oven, Dishwasher, Microwave, Gas Stove- Built In Fridge, Washer/Dryer, All Elfs, All Window Coverings, Built-In Speakers, Outdoor Speakers.
Broker: RE/MAX WEST D&S GROUP, BROKERAGE
MLS®#: N5186578
Property details
Parking:
6
Parking type:
Garage
Property type:
Detached
Heating type:
Forced Air
Style:
2-Storey
MLS Size:
+5000 sqft
Lot front:
65 Ft
Lot depth:
164 Ft
Listed on:
Apr 8, 2021
Show all details
Rooms
| Level | Name | Size | Features |
|---|---|---|---|
Flat | Family | 16.9 x 17.9 ft | Wood Floor, Fireplace, Overlook Patio |
Flat | Dining | 17.1 x 20.6 ft | Wood Floor, Wainscoting, Crown Moulding |
Flat | Living | 10.2 x 13.0 ft | Porcelain Floor, Wainscoting, Window Flr To Ceil |



