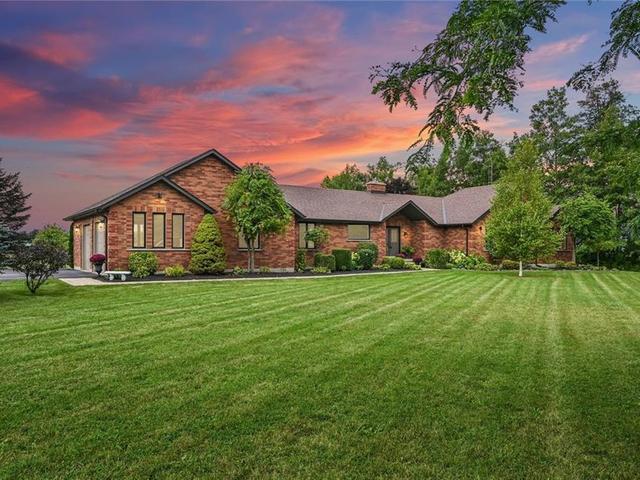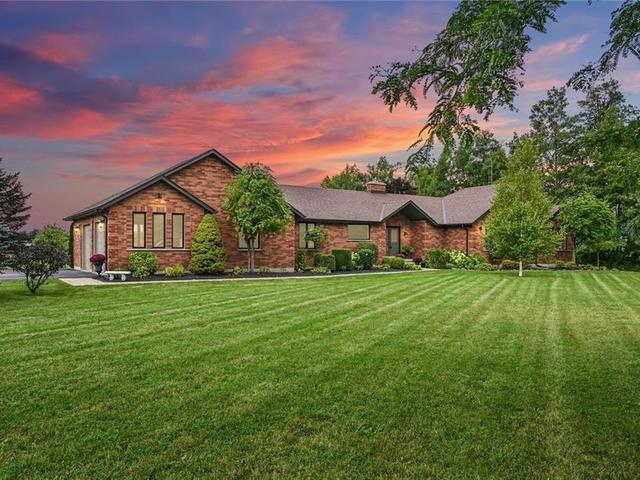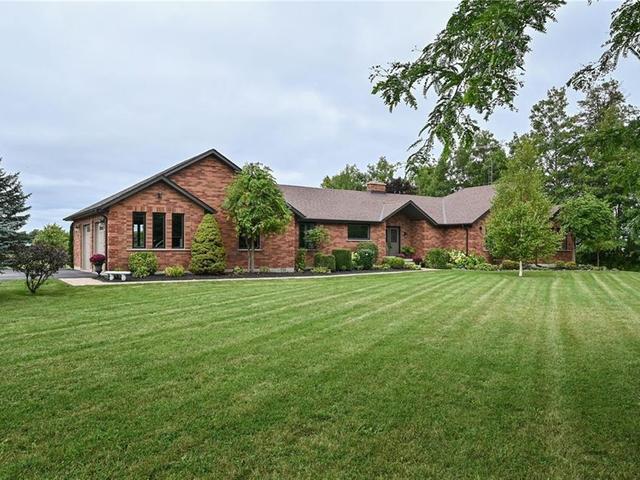Size
2390 sqft
Lot size
1.50 Acre
Street frontage
N
Possession
-
Price per sqft
$753
Taxes
-
Parking Type
Garage
Style
Bungalow Raised
See what's nearby
Description
This is it...Rural Erin at it's best, tucked away on a sideroad..Best secret in town.. Surrounded by estate country homes, yet close to schools and beautiful Main street in Erin. Custom built raised bungalow with 4 generous bedrooms, 3 baths, main floor office and laundry. Gorgeous open concept Great room with vaulted ceilings, floor to ceiling fireplace and walkout to absolutely huge deck overlooking firepit. Bright open, custom kitchen adjacent to large dining room. Master has custom ensuite & w/in closet. Basement unfinished with large above grade, over sized windows, 8.5' ceilings and sprawling space with sep. staircase, cold cellar R/in bath, workshop & loads of storage space. Double door, 3 car garage that stores all the equipment & cars. Beautiful level 2.27 acreage with paved drive for 20+ cars. This home has all the bells and whistles...and more. Immaculately and professionally maintained. Main floor access to garage and sep. service staircase to basement. Truly a rare find.
Broker: Re/Max Realty Specialists Inc.
MLS®#: H4188043
Property details
Parking:
23
Parking type:
Garage
Property type:
Detached
Heating type:
Forced Air
Style:
Bungalow Raised
MLS Size:
2390 sqft
Lot front:
250 Ft
Lot depth:
400 Ft
Listed on:
Mar 9, 2024
Show all details



