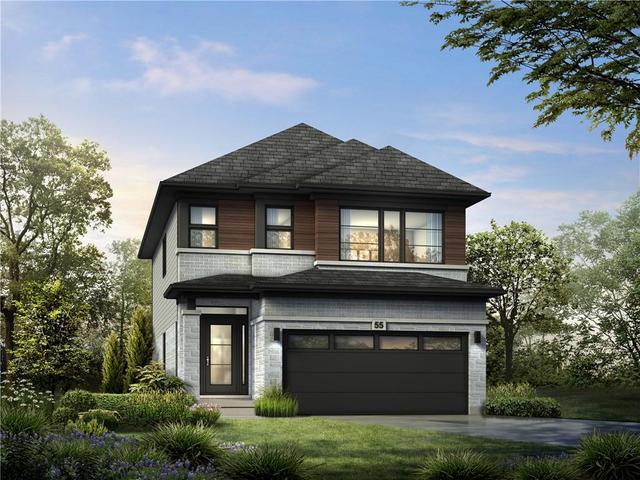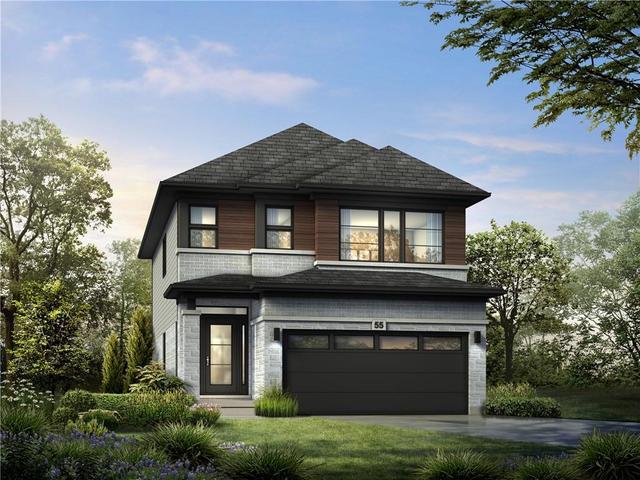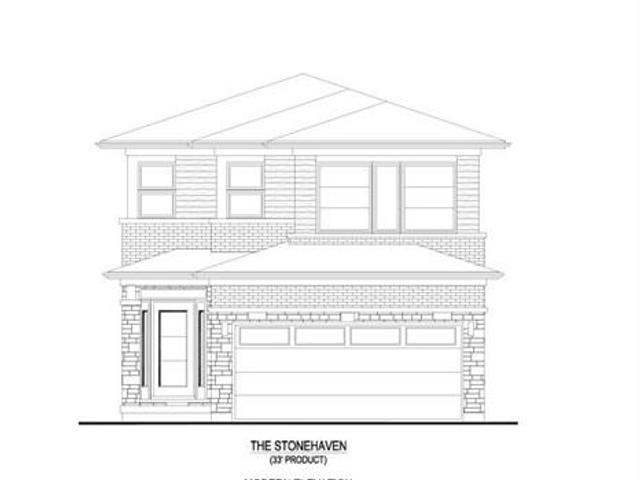Size
1914 sqft
Lot size
3234 sqft
Street frontage
W
Possession
-
Price per sqft
$481
Taxes
-
Parking Type
Garage
Style
2 Storey
See what's nearby
Description
Stonehaven Modern to be built by Losani Homes. Lovely 1914 sqft floor plan with 4 bed, 2.5 bathrooms, double garage. Kitchen with extended height upper cabinets, quartz counter tops and island with waterfall end gables. 9'ceiling, 8'doors, and pot lights on main floor. Ceramic in foyer, powder room, kitchen and breakfast per plan. Engineered hardwood in spacious Great room. Oak stairs with metal spindles to second floor. Second floor laundry. Main bedroom with walk-in closet and luxury ensuite with quartz counter tops and undermount sink. 3 other bright bedrooms. Main bathroom also features quartz counter tops and undermount sink. Choose your own colours. Full unfinished basement has fruit cellar, 3 egress windows and 3pc RI for future bathroom. Purchase price includes sod and asphalt driveway completed after close. Close to walking trails, shopping and schools. No showings. Move in Feb 2024. View Virtual PreVu
Broker: Royal LePage Macro Realty
MLS®#: H4156152
Property details
Parking:
2
Parking type:
Garage
Property type:
Detached
Heating type:
Forced Air
Style:
2 Storey
MLS Size:
1914 sqft
Lot front:
33 Ft
Lot depth:
98 Ft
Listed on:
Feb 13, 2023
Show all details
Rooms
| Level | Name | Size | Features |
|---|---|---|---|
Flat | Kitchen | 10.00 x 9.00 ft | |
Flat | Bedroom | 11.00 x 12.00 ft | |
Flat | Bedroom | 13.00 x 11.00 ft |



