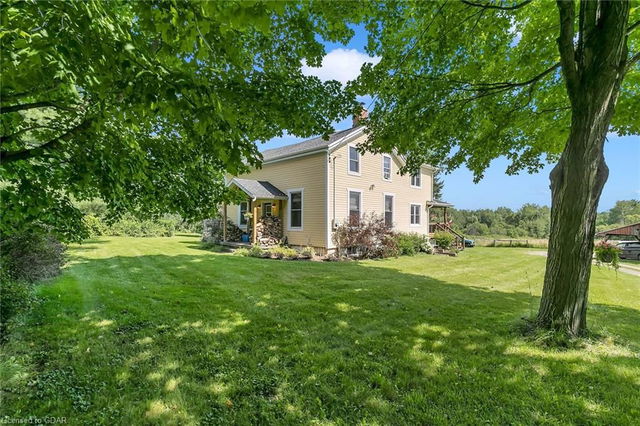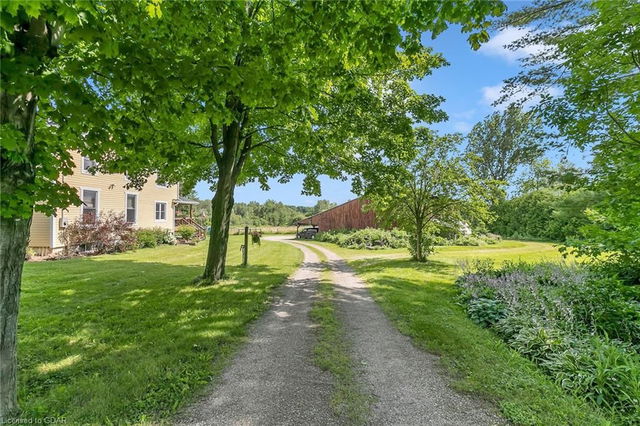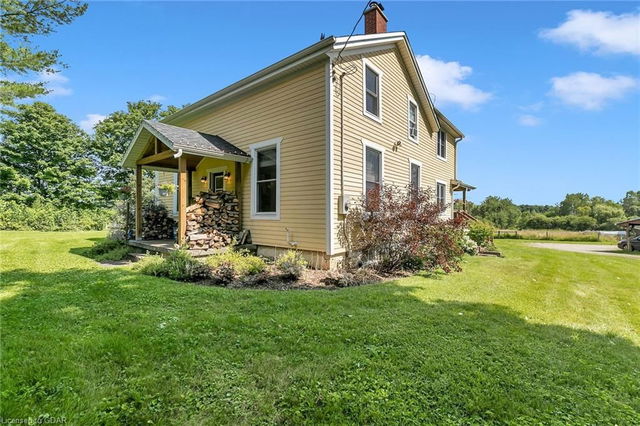5547 7th Line




About 5547 7th Line
5547 7th Line is an Guelph/Eramosa detached house which was for sale right off Hwy 24. It was listed at $1799900 in August 2023 but is no longer available and has been taken off the market (Sold) on 3rd of November 2023.. This 1990-1990 Squa detached house has 4 beds and 2 bathrooms.
Nearby restaurants are few and far between. If you love coffee, you're not too far from Starbucks located at 894 Tower Street S. For grabbing your groceries, East Side Shell is an 18-minute drive.
Getting around the area will require a vehicle, as there are no nearby transit stops.
© 2025 Information Technology Systems Ontario, Inc.
The information provided herein must only be used by consumers that have a bona fide interest in the purchase, sale, or lease of real estate and may not be used for any commercial purpose or any other purpose. Information deemed reliable but not guaranteed.
- 4 bedroom houses for sale in Toronto
- 2 bedroom houses for sale in Toronto
- 3 bed houses for sale in Toronto
- Townhouses for sale in Toronto
- Semi detached houses for sale in Toronto
- Detached houses for sale in Toronto
- Houses for sale in Toronto
- Cheap houses for sale in Toronto
- 3 bedroom semi detached houses in Toronto
- 4 bedroom semi detached houses in Toronto
- homes for sale in Willowdale
- homes for sale in King West
- homes for sale in Scarborough Town Centre
- homes for sale in Mimico
- homes for sale in Harbourfront
- homes for sale in Newtonbrook
- homes for sale in Islington-City Centre West
- homes for sale in L'amoreaux
- homes for sale in Church St. Corridor
- homes for sale in Queen West
- There are no active MLS listings right now. Please check back soon!