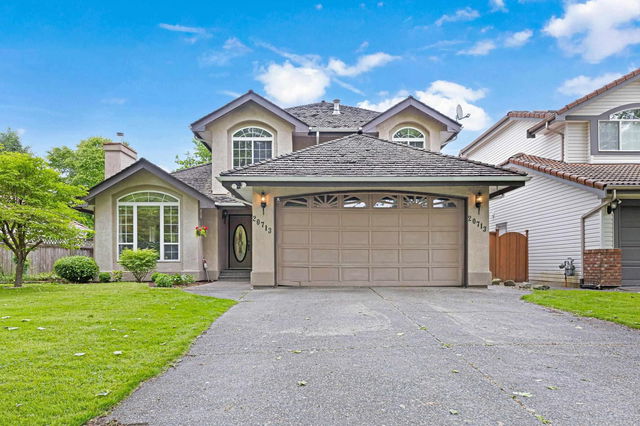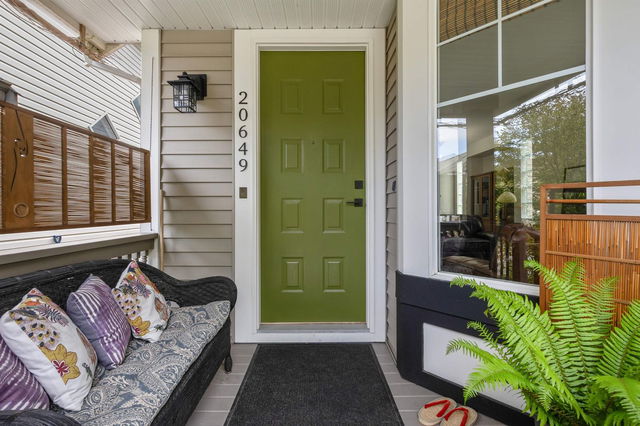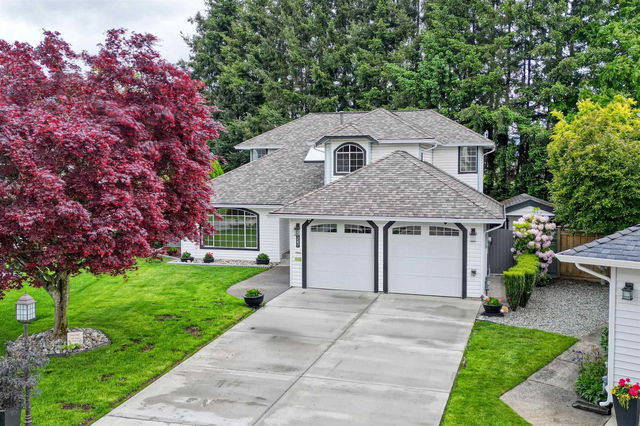Beautifully Renovated 5-Bedroom Home with Legal Suite in Walnut Grove Located in the sought-after Walnut Grove neighborhood of Langley, this extensively updated 5-bedroom, 3-bathroom home (3 up, 2 down) features a legal 2-bedroom suite—ideal for extended family or rental income. Recent upgrades include new windows, doors, modern kitchens with updated appliances, fully renovated bathrooms, new flooring, built-in laundry and vacuum, live edge fireplace mantle, new furnace with A/C and hot water tank , fresh paint, Telus fibre, security system, and stunning landscaping. Enjoy the convenience of being close to top-rated schools, shopping centers, parks, and transit options. This move-in ready home offers both comfort and potential in a prime location.








