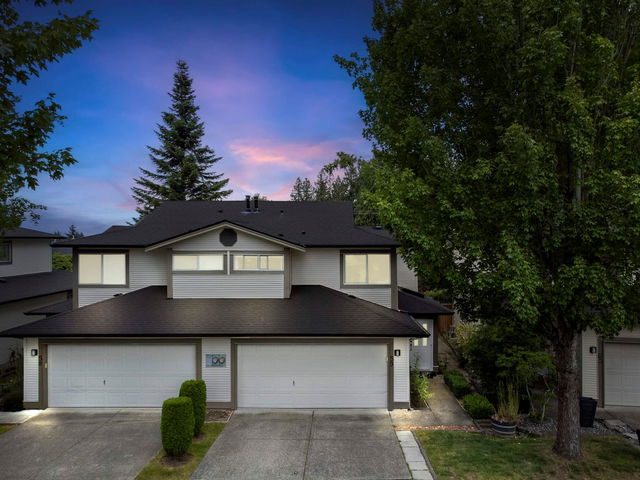| Name | Size | Features |
|---|---|---|
Foyer | 3.67 x 12.25 ft | |
Den | 6.50 x 7.58 ft | |
Living Room | 12.50 x 15.67 ft |
Use our AI-assisted tool to get an instant estimate of your home's value, up-to-date neighbourhood sales data, and tips on how to sell for more.




| Name | Size | Features |
|---|---|---|
Foyer | 3.67 x 12.25 ft | |
Den | 6.50 x 7.58 ft | |
Living Room | 12.50 x 15.67 ft |
Use our AI-assisted tool to get an instant estimate of your home's value, up-to-date neighbourhood sales data, and tips on how to sell for more.
59 - 20881 87 Avenue is a Langley townhouse for sale. 59 - 20881 87 Avenue has an asking price of $979000, and has been on the market since July 2025. This townhouse has 3 beds, 3 bathrooms and is 1593 sqft. 59 - 20881 87 Avenue, Langley is situated in Walnut Grove, with nearby neighbourhoods in Willoughby-Willowbrook, Fort Langley, Cloverdale/Port Kells and Douglas.
There are a lot of great restaurants around 20881 87 Ave, Langley Township. If you can't start your day without caffeine fear not, your nearby choices include Starbucks. Groceries can be found at Save-on-Foods which is a 5-minute walk and you'll find Dr Dick B W Wong only a 3 minute walk as well. For nearby green space, Park and Walnut Grove Community Park could be good to get out of your townhouse and catch some fresh air or to take your dog for a walk. As for close-by schools, Walnut Grove Community Centre and Walnut Grove Secondary School are not far from 20881 87 Ave, Langley Township.
If you are reliant on transit, don't fear, 20881 87 Ave, Langley Township has a public transit Bus Stop (Southbound 208 St @ 88 Ave) a short walk. It also has route Maple Meadows Station/langley Centre close by.

Disclaimer: This representation is based in whole or in part on data generated by the Chilliwack & District Real Estate Board, Fraser Valley Real Estate Board or Greater Vancouver REALTORS® which assumes no responsibility for its accuracy. MLS®, REALTOR® and the associated logos are trademarks of The Canadian Real Estate Association.