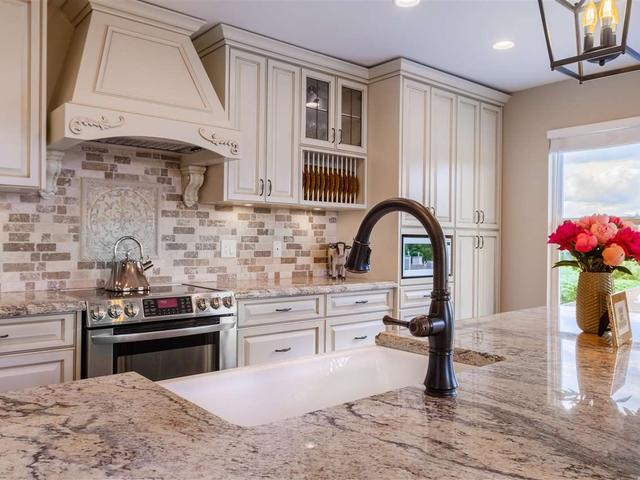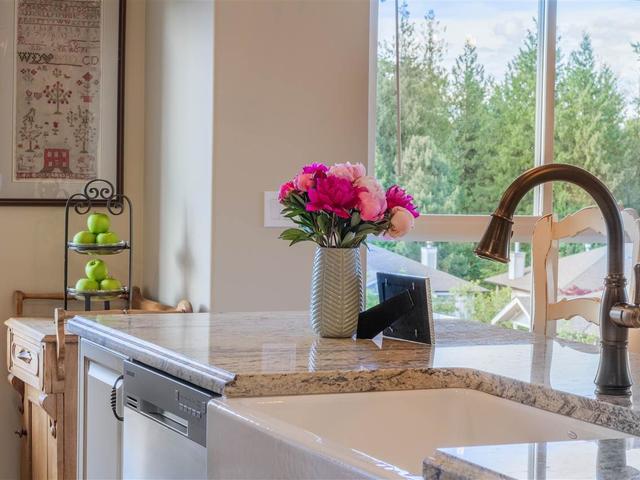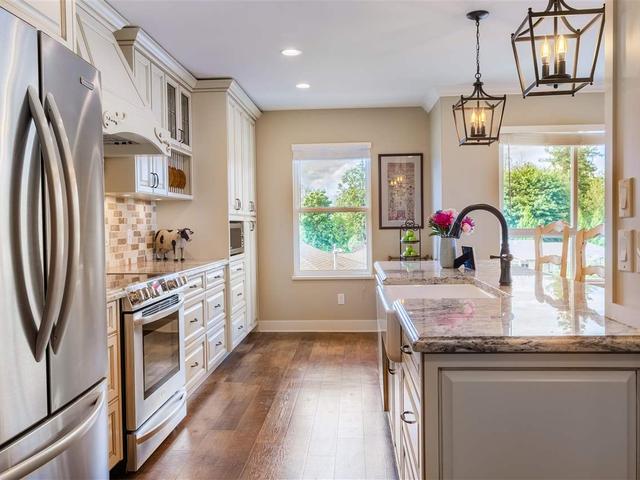| Name | Size | Features |
|---|---|---|
Living Room | 13.58 x 15.00 ft | |
Dining Room | 8.00 x 13.58 ft | |
Kitchen | 16.17 x 11.75 ft |
306 - 20381 96 AVENUE




About 306 - 20381 96 AVENUE
306 - 20381 96 Avenue is a Langley condo which was for sale. Listed at $629900 in June 2021, the listing is no longer available and has been taken off the market (Sold) on 14th of June 2021. 306 - 20381 96 Avenue has 2 beds and 2 bathrooms. Situated in Langley's Walnut Grove neighbourhood, Willoughby-Willowbrook, Fort Langley, Cloverdale/Port Kells and Nicomekl are nearby neighbourhoods.
Looking for your next favourite place to eat? There is a lot close to 20381 96 Ave, Langley Township, like Masala Boyz Indian Lounge and Bar, Lin's Neighbourhood Chinese Kitchen and Pappa Leo's, just to name a few. Grab your morning coffee at Tim Hortons located at 20159 88th Avenue. For those that love cooking, Marketplace Iga is a 13-minute walk. 20381 96 Ave, Langley Township is a 6-minute drive from great parks like Derby Reach Regional Park, Clayton Off Leash Dog Park and Kanaka Creek Regional Park.
For those residents of 20381 96 Ave, Langley Township without a car, you can get around quite easily. The closest transit stop is a BusStop (Southbound 204 St @ 96 Ave) and is only steps away, but there is also a Subway stop, King George Station Platform 1, a 17-minute drive connecting you to the TransLink. It also has (Bus) route 509 Walnut Grove/surrey Central Station, (Bus) route 807 School Special, and more nearby.

Disclaimer: This representation is based in whole or in part on data generated by the Chilliwack & District Real Estate Board, Fraser Valley Real Estate Board or Greater Vancouver REALTORS® which assumes no responsibility for its accuracy. MLS®, REALTOR® and the associated logos are trademarks of The Canadian Real Estate Association.
- 4 bedroom houses for sale in Walnut Grove
- 2 bedroom houses for sale in Walnut Grove
- 3 bed houses for sale in Walnut Grove
- Townhouses for sale in Walnut Grove
- Semi detached houses for sale in Walnut Grove
- Detached houses for sale in Walnut Grove
- Houses for sale in Walnut Grove
- Cheap houses for sale in Walnut Grove
- 3 bedroom semi detached houses in Walnut Grove
- 4 bedroom semi detached houses in Walnut Grove
- homes for sale in Willoughby-Willowbrook
- homes for sale in Brookswood-Fernridge
- homes for sale in Walnut Grove
- homes for sale in Aldergrove
- homes for sale in Salmon River
- homes for sale in Campbell Valley
- homes for sale in Murrayville
- homes for sale in Otter District
- homes for sale in Glen Valley
- homes for sale in Fort Langley
- There are no active MLS listings right now. Please check back soon!



