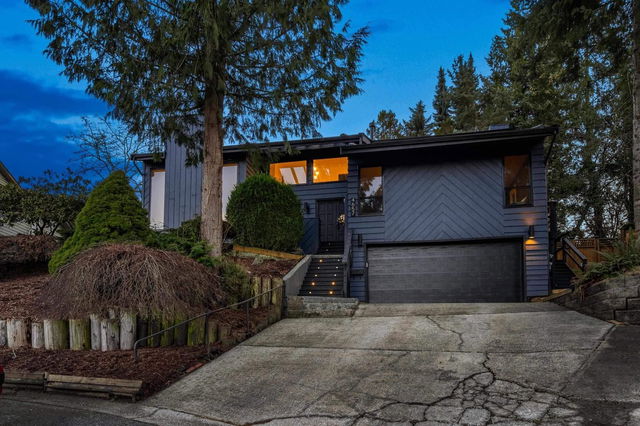| Level | Name | Size | Features |
|---|---|---|---|
Main | Foyer | 5.08 x 6.50 ft | |
Main | Family Room | 18.25 x 13.08 ft | |
Main | Eating Area | 11.33 x 10.25 ft |
4501 206 Street




About 4501 206 Street
Located at 4501 206 Street, this Langley detached house is available for sale. It was listed at $1539900 in March 2025 and has 4 beds and 3 bathrooms. 4501 206 Street, Langley is situated in Uplands, with nearby neighbourhoods in Alice Brown, Blacklock, Simonds and Douglas.
Groceries can be found at PKL Holdings which is a 7-minute walk and you'll find Judit Korosi Dr a 5-minute walk as well. 4501 206 St, Langley City is a short distance away from great parks like Park and Brookswood Skateboard Park.
If you are reliant on transit, don't fear, there is a Bus Stop (Southbound 208 St @ 45A Ave) a 4-minute walk.

Disclaimer: This representation is based in whole or in part on data generated by the Chilliwack & District Real Estate Board, Fraser Valley Real Estate Board or Greater Vancouver REALTORS® which assumes no responsibility for its accuracy. MLS®, REALTOR® and the associated logos are trademarks of The Canadian Real Estate Association.
- 4 bedroom houses for sale in Uplands
- 2 bedroom houses for sale in Uplands
- 3 bed houses for sale in Uplands
- Townhouses for sale in Uplands
- Semi detached houses for sale in Uplands
- Detached houses for sale in Uplands
- Houses for sale in Uplands
- Cheap houses for sale in Uplands
- 3 bedroom semi detached houses in Uplands
- 4 bedroom semi detached houses in Uplands



