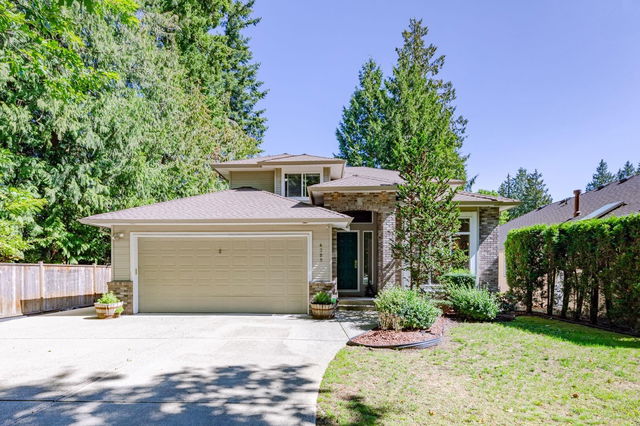| Level | Name | Size | Features |
|---|---|---|---|
Main | Living Room | 12.58 x 19.42 ft | |
Main | Dining Room | 12.67 x 13.83 ft | |
Main | Kitchen | 10.83 x 13.75 ft |
20577 Grade Crescent




About 20577 Grade Crescent
20577 Grade Crescent is a Langley detached house for sale. It was listed at $1688000 in March 2025 and has 5 beds and 3 bathrooms. 20577 Grade Crescent resides in the Langley Blacklock neighbourhood, and nearby areas include Uplands, Simonds, Alice Brown and Douglas.
Groceries can be found at PKL Holdings which is a 12-minute walk and you'll find Judit Korosi Dr nearby as well. If you're an outdoor lover, detached house residents of 20577 Grade Crescent, Langley City are a 4-minute walk from Park and Brookswood Skateboard Park.
Living in this Blacklock detached house is easy. There is also Eastbound Grade Cres @ 206 St Bus Stop, only steps away, with route Langley Centre/fernridge nearby.

Disclaimer: This representation is based in whole or in part on data generated by the Chilliwack & District Real Estate Board, Fraser Valley Real Estate Board or Greater Vancouver REALTORS® which assumes no responsibility for its accuracy. MLS®, REALTOR® and the associated logos are trademarks of The Canadian Real Estate Association.
- 4 bedroom houses for sale in Blacklock
- 2 bedroom houses for sale in Blacklock
- 3 bed houses for sale in Blacklock
- Townhouses for sale in Blacklock
- Semi detached houses for sale in Blacklock
- Detached houses for sale in Blacklock
- Houses for sale in Blacklock
- Cheap houses for sale in Blacklock
- 3 bedroom semi detached houses in Blacklock
- 4 bedroom semi detached houses in Blacklock



