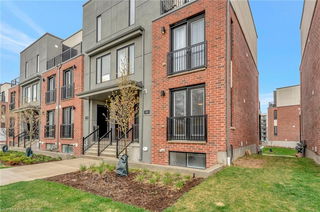Welcome to beautifully renovated 3-bedroom, 2-bath townhome located in
family-friendly neighborhood of Victoria Hills. This carpet-free home features
hardwood floors throughout and is filled with natural light. The fully renovated
eat-in kitchen boasts ample cabinetry, elegant quartz countertops, and high-end
stainless steel appliances. The main floor includes a stylish powder room and an
open living/dining area with a walkout to a fully fenced backyard with a deck and
mature trees. Upstairs, you’ll find three generously sized bedrooms, including a
primary bedroom with a walk-in closet, as well as a modern 4-piece bathroom. The
unfinished basement awaits your finishing touches. Recent updates throughout the
home within the past two years add to its move-in-ready appeal. Located close to
parks, trails, golf courses, the Grand River, St. Mary’s Hospital, schools, and
more—this is a fantastic opportunity for families or first-time buyers. Don’t miss
out-schedule your private showing today.







