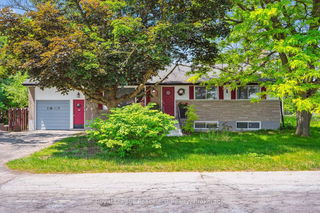Size
-
Lot size
-
Street frontage
-
Possession
2025-08-01
Price per sqft
$467 - $636
Taxes
$4,192.07 (2025)
Parking Type
-
Style
Bungalow
See what's nearby
Description
78 Valewood Place - Quiet court, mature trees, detached home and a private secret garden in the back. Don't concede on beauty now that you're downsizing or moving up and out of your townhome. A 3-bedroom, 2-bathroom bungalow ready to live in today with brand new paint, carpet, luxury kitchen (can you find the fridge?) and an English country garden. Side note: Duplex converters, if you've seen the layout, you no doubt recognize what an opportunity this one is. When you see the home in person, take a minute to notice the oversized upgraded windows on the main floor and the views they afford. The only thing warmer than the welcome feeling of this home is the comfort from the hot water heating system. Say goodbye to cold uninviting basements while you entertain around either the fire, or the bar and enjoy the in-floor heating. Duplexers - notice no duct work taking up ceiling space in the basement? Follow the double wide driveway through the carport, past the separate side entrance and into the backyard. Discover how you can turn this canvas into an even more incredible space for quiet afternoon coffee, guitar by the fire, or a private journaling retreat surrounded by your private forest. If all this wasn't enough, imagine life on a such a beautiful street and still being minutes from Uptown Waterloo, HWY 7/8, LRT, St.Jacobs Farmers Market, Conestoga Mall and Kiwanis Park. Someone who grew up on this street is probably going to try and beat you to this home, because they know the feeling of living on Valewood Pl.
Broker: RE/MAX A-B Realty Ltd
MLS®#: X12310152
Property details
Parking:
3
Parking type:
-
Property type:
Detached
Heating type:
Other
Style:
Bungalow
MLS Size:
1100-1500 sqft
Lot front:
18 Ft
Listed on:
Jul 28, 2025
Show all details
Rooms
| Level | Name | Size | Features |
|---|---|---|---|
Main | Kitchen | 13.0 x 20.2 ft | |
Main | Bedroom 3 | 8.9 x 8.7 ft | |
Main | Dining Room | 9.4 x 9.1 ft |
Show all
Instant estimate:
orto view instant estimate
$76,394
higher than listed pricei
High
$808,590
Mid
$776,294
Low
$732,959
Have a home? See what it's worth with an instant estimate
Use our AI-assisted tool to get an instant estimate of your home's value, up-to-date neighbourhood sales data, and tips on how to sell for more.







