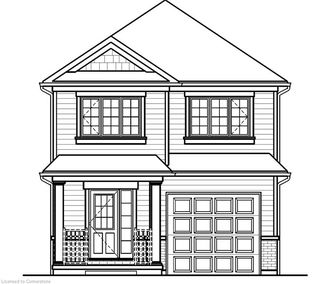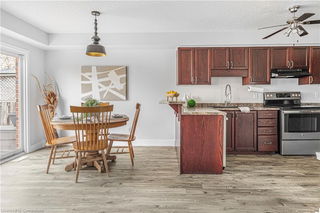Size
1700 sqft
Lot size
3149 sqft
Street frontage
-
Possession
-
Price per sqft
$441
Taxes
$5,400 (2024)
Parking Type
-
Style
Two Story
See what's nearby
Description
Tucked on a quiet street in desirable Doon South, this home blends curb appeal and comfort with an interlock driveway, a polished main floor, and a fully finished basement built for style and function. Check out our TOP 6 reasons why this house should be your home! #6: PRIME DOON SOUTH LOCATION: Located in sought-after Doon South, you’re minutes from top-rated schools, Conestoga College, nature trails, and you have quick access to Highway 401. #5: BRIGHT, CARPET-FREE MAIN FLOOR. The entire level is carpet-free with engineered hardwood and tile flooring throughout. The living room is warm and inviting, with California shutters and a stylish feature wall framing your fireplace. There’s also a convenient powder room. #4: EAT-IN KITCHEN WITH WALKOUT: The kitchen combines style and function, with quartz countertops, a marble hex mosaic tile backsplash, and plenty of soft-close cabinetry.
The four-seater island with breakfast bar offers casual seating and extra prep space, and you have stainless steel appliances.
The adjacent dinette features a walkout to the backyard. #3: LOW-MAINTENANCE BACKYARD: Step out to an expansive composite deck—ideal for barbecues or summer lounging. The south-facing backyard is designed for low upkeep and all-day sunshine, with minimal grass to maintain and a shed tucked away for extra storage. #2: BEDROOMS & BATHROOMS: Upstairs, you’ll find three bright, carpet-free bedrooms. The primary suite includes a walk-in closet and a private 4-piece ensuite with double sinks and a shower. The remaining bedrooms share a 4-piece main bath with porcelain tile flooring and a shower/tub combo. #1: FINISHED BASEMENT WITH BONUS LIVING SPACE: The finished basement offers even more space to unwind. It’s carpet-free, with a large rec room featuring a shiplap accent wall and fireplace. There’s also a flexible bonus room. You’ll also find a dedicated laundry area, plenty of storage, and a full 3-piece bathroom with a walk-in shower.
Broker: RE/MAX TWIN CITY REALTY INC., BROKERAGE
MLS®#: 40721880
Property details
Parking:
3
Parking type:
-
Property type:
Detached
Heating type:
Forced Air
Style:
Two Story
MLS Size:
1700 sqft
Lot front:
30 Ft
Lot depth:
104 Ft
Listed on:
May 5, 2025
Show all details
Rooms
| Level | Name | Size | Features |
|---|---|---|---|
Main | Dining Room | 3.07 x 2.13 ft | |
Main | Bathroom | 1.50 x 1.70 ft | |
Main | Kitchen | 3.07 x 4.65 ft |
Instant estimate:
Not Available
Insufficient data to provide an accurate estimate
i
High-
Mid-
Low-







