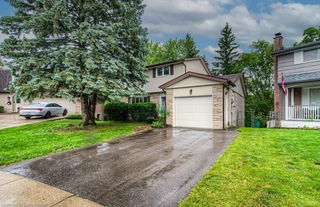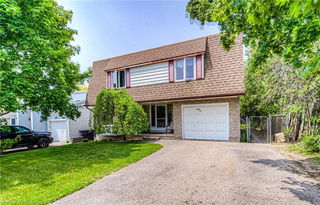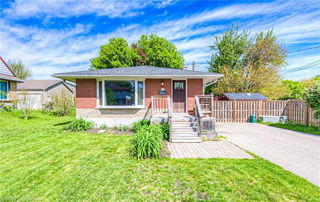Splash around in your backyard pool with fountain feature and swim up bar found in your fully fenced in backyard. The children will love the play area and the adults will love the covered patio with two hard lined BBQ attachements. Oh did we mention the three bedroom full four level backsplit with seperate dinning room, updated kitchen with ample storage and counter top area, newer appliances, and more. Make sure you don't miss the media room and bar area. Extra large family room with fireplace which offers a walk out to your backyard and all the fun. Ask your agent for the list of updates. Experience the convenience of a newly poured concrete driveway with parking for 6+ vehicles, plus a large powered shed for extra storage or hobbies. Ideally located near great schools, parks, and wonderful neighbours, this is more than just a house—it’s a place to grow, gather, and feel at home. Close to good schools, shopping, 401, parks and much more.






