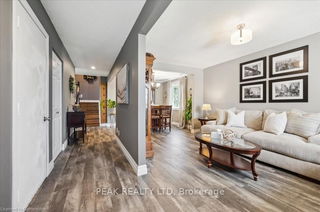Size
-
Lot size
4888 sqft
Street frontage
-
Possession
2025-07-31
Price per sqft
$646 - $881
Taxes
$43,273.74 (2025)
Parking Type
-
Style
2-Storey
See what's nearby
Description
WELCOME TO 676 WESTHEIGHTS DRIVE! Located in the popular neighbourhood of Forest Heights, this 3 + 2 bedroom, 2 + 1 bathroom home is a fantastic choice for a large family or investor! It boasts 2391 sq ft of living space, including an in-law suite that can accommodate extended family The in-law suite includes a living room, kitchen, 2 bedrooms. This home has 5 parking spots, 2 in the garage and 3 in the driveway. Fully carpet-free flooring. Modern colours and materials throughout. The main kitchen, boasts stunning quartz countertops and sleek appliances, making meal prep a delight for any chef. *Hardwood floors on the main level, laminate flooring upstairs and vinyl in the basement offer a blend of style and practicality. *Cozy Fireplace. *Spacious Family Room: The open-to-above family room adds an airy and grand feel to the space, providing a perfect area for relaxation and entertainment. *Cheater Ensuite with soaker tub and deluxe shower. A newly fenced yard provides a safe and secure space for kids and pets to play freely. * Large deck, shaded by mature trees, beautifully landscaped yard. The garden shed offers convenient storage for your outdoor equipment. *New Roof shingles 2023 *Newer Vinyl Windows. *New Egress Windows in Basement. *Driveway paved 2021, Freshly Painted, all appliances included. This exceptional family home offers everything a growing family needs. *See it Today!
Broker: RE/MAX TWIN CITY REALTY INC.
MLS®#: X12274302
Property details
Parking:
5
Parking type:
-
Property type:
Detached
Heating type:
Forced Air
Style:
2-Storey
MLS Size:
1100-1500 sqft
Lot front:
48 Ft
Lot depth:
100 Ft
Listed on:
Jul 9, 2025
Show all details
Rooms
| Level | Name | Size | Features |
|---|---|---|---|
Basement | Bedroom 5 | 14.7 x 11.3 ft | |
Basement | Bedroom | 6.7 x 8.1 ft | |
Second | Bedroom 2 | 11.7 x 9.9 ft |
Show all
Instant estimate:
orto view instant estimate
$28,653
higher than listed pricei
High
$1,039,158
Mid
$997,653
Low
$941,962
Have a home? See what it's worth with an instant estimate
Use our AI-assisted tool to get an instant estimate of your home's value, up-to-date neighbourhood sales data, and tips on how to sell for more.







