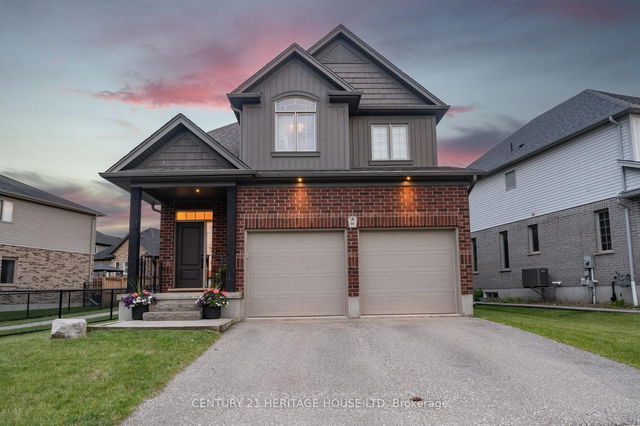Size
-
Lot size
4584 sqft
Street frontage
-
Possession
Other
Price per sqft
$487 - $650
Taxes
$6,228 (2025)
Parking Type
-
Style
2-Storey
See what's nearby
Description
Welcome to 66 Eden Oak Trail, a beautifully upgraded home built by Kenmore Homes and located in one of Kitcheners most desirable neighbourhoods. With over 3,000 square feet of finished living space, this 3-bedroom, 4-bathroom home has been thoughtfully designed for modern family living and effortless entertaining. The main floor features a spacious open layout with hardwood flooring throughout. The heart of the home is the stylish kitchen, complete with a large quartz island, gas stove, built-in microwave, and plenty of cabinetryperfect for everyday meals or hosting friends and family. The adjacent dining area opens to a deck and manicured backyard, creating a seamless indoor-outdoor flow. Step outside to enjoy a professionally landscaped yard featuring a custom fire pit, gas line for BBQ, and easy-to-maintain green spaceideal for summer evenings and relaxed weekends. Upstairs, youll find three spacious bedrooms, including a primary suite with its own ensuite, plus a second full bath for the rest of the family. A main floor powder room offers convenience for guests. The fully finished basement, renovated in 2021, adds valuable extra living space with a bright, welcoming rec room, gas fireplace, and a generous laundry room with great storage and design. A second powder room and in-floor heating in both the laundry room and basement bathroom add comfort and functionality to this lower level. Located in the popular Idlewood community, you're just minutes from excellent schools, parks, trails, shopping, and highway access. This home is 11 years old, finished from top to bottom, and ready for its next chapter.
Broker: CENTURY 21 HERITAGE HOUSE LTD
MLS®#: X12225081
Property details
Parking:
4
Parking type:
-
Property type:
Detached
Heating type:
Forced Air
Style:
2-Storey
MLS Size:
1500-2000 sqft
Lot front:
53 Ft
Lot depth:
23 Ft
Listed on:
Jun 17, 2025
Show all details
Rooms
| Level | Name | Size | Features |
|---|---|---|---|
Basement | Bathroom | 0.0 x 0.0 ft | |
Main | Dining Room | 12.0 x 12.0 ft | |
Second | Bathroom | 0.0 x 0.0 ft |
Show all
Instant estimate:
orto view instant estimate
$48,529
higher than listed pricei
High
$1,066,006
Mid
$1,023,429
Low
$966,298
Have a home? See what it's worth with an instant estimate
Use our AI-assisted tool to get an instant estimate of your home's value, up-to-date neighbourhood sales data, and tips on how to sell for more.







