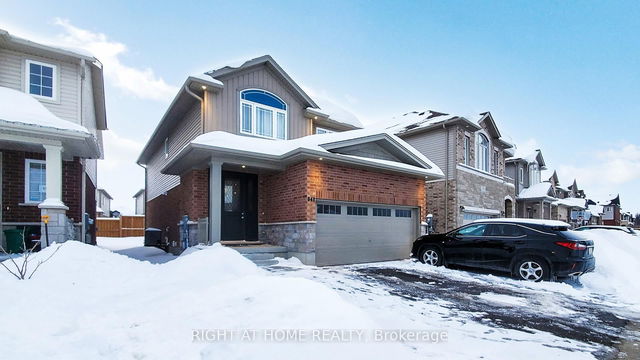Size
-
Lot size
3920 sqft
Street frontage
-
Possession
Flexible
Price per sqft
$430 - $573
Taxes
$2,893.91 (2024)
Parking Type
-
Style
2-Storey
See what's nearby
Description
A Home by the Grand River. Bright and inviting detached home nestled in one of Kitcheners most sought-after neighborhoods. Situated just steps from Eden Oak Park and the Grand Rivers scenic walking trails, this stunning 3-bedroom, 3.5-bathroom home offers the perfect blend of modern comfort and natural beauty.Step inside to an open-concept main floor designed for seamless living. The heart of the home is the stylish kitchen, featuring a full set of appliances, a spacious center island, and large windows that flood the dining and living areas with natural light. A well-appointed powder room completes this level.Hardwood stairs, illuminated by a skylight, lead to the second floor, where you'll find three spacious bedrooms and two baths. The primary suite boasts a walk-in closet with a window and a private ensuite. The partially finished basement, with wood flooring and a full bath, awaits your personal touch.With exterior potlights, a double-car garage, and a spacious driveway, this home offers both style and convenience. Located in a family-friendly neighborhood, you're just minutes from parks, schools, public transit, shopping, and HWY 401. Don't miss this exceptional opportunity to live by the Grand River!
Broker: RIGHT AT HOME REALTY
MLS®#: X12202592
Property details
Parking:
3
Parking type:
-
Property type:
Detached
Heating type:
Forced Air
Style:
2-Storey
MLS Size:
1500-2000 sqft
Lot front:
38 Ft
Lot depth:
101 Ft
Listed on:
Jun 6, 2025
Show all details
Rooms
| Level | Name | Size | Features |
|---|---|---|---|
Main | Dining Room | 19.4 x 14.2 ft | |
Basement | Other | 9.1 x 4.3 ft | |
Basement | Other | 5.6 x 3.7 ft |
Show all
Instant estimate:
orto view instant estimate
$2,295
lower than listed pricei
High
$892,346
Mid
$856,705
Low
$808,882
Have a home? See what it's worth with an instant estimate
Use our AI-assisted tool to get an instant estimate of your home's value, up-to-date neighbourhood sales data, and tips on how to sell for more.







