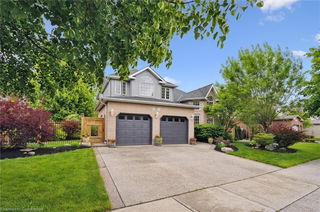Size
-
Lot size
9711 sqft
Street frontage
-
Possession
2025-06-30
Price per sqft
$433 - $520
Taxes
$7,484 (2025)
Parking Type
-
Style
2-Storey
See what's nearby
Description
Elegant Living in the Sought-After Deer Ridge Community! Located on a quiet crescent in one of the regions most prestigious neighbourhood, this beautifully maintained home offers an open two-story layout with formal living and dining roomsperfect for both everyday living and entertaining. Enjoy 4+1 spacious bedrooms and 4 bathrooms, with a newer kitchen and bathrooms featuring granite countertops. The main floor is finished with rich hardwood, while the large family room with a cozy gas fireplace invites relaxation. Sliders off the dinette lead to a private, landscaped, and fully fenced yardyour own serene outdoor retreat. The finished lower level offers a versatile great room, a large office, a 4th bedroom, a 3-piece bathroom, and a rough-in for a fireplaceideal for multigenerational living or working from home. Enjoy easy access to scenic walking trails, the exclusive Deer Ridge Golf Club, and all amenities. A commuters dream, with just a 10-minute drive to Hwy 401.
Broker: PEAK REALTY LTD.
MLS®#: X12183685
Property details
Parking:
4
Parking type:
-
Property type:
Detached
Heating type:
Forced Air
Style:
2-Storey
MLS Size:
2500-3000 sqft
Lot front:
87 Ft
Lot depth:
110 Ft
Listed on:
May 30, 2025
Show all details
Rooms
| Level | Name | Size | Features |
|---|---|---|---|
Main | Kitchen | 9.3 x 12.2 ft | |
Second | Bedroom | 10.1 x 10.2 ft | |
Main | Family Room | 14.8 x 12.5 ft |
Show all
Instant estimate:
orto view instant estimate
$13,441
higher than listed pricei
High
$1,367,979
Mid
$1,313,341
Low
$1,240,027
Have a home? See what it's worth with an instant estimate
Use our AI-assisted tool to get an instant estimate of your home's value, up-to-date neighbourhood sales data, and tips on how to sell for more.







