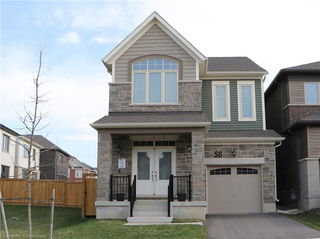Don’t miss this beautiful home showcasing an open-concept layout and a charming four-season sunroom addition. The inviting front foyer includes a convenient 2-piece bath, while the main floor features gleaming hardwood that continues through the upper-level family room and hallway. The bedrooms offer coordinating laminate flooring for a warm, cohesive feel.
The spacious upper family room is a perfect gathering spot, complete with an electric fireplace in the wall unit (included). The home offers three generous bedrooms, including a principal suite with a walk-in closet and ensuite. The second bedroom also features its own walk-in closet as an added bonus!
The finished walkout basement is bright and versatile, with a 3-piece bathroom and laminate flooring updated approximately three years ago. It’s ideal for multi-generational living or an in-law/rental setup.
Enjoy outdoor living with an inviting deck off the sunroom and a large lower-level deck accessible from the walkout. The yard is fully fenced for privacy and peace of mind.
The kitchen features granite countertops, a large island, and a walk-in pantry. Most appliances have been updated recently, offering modern convenience throughout. Schedule your private viewing today.







