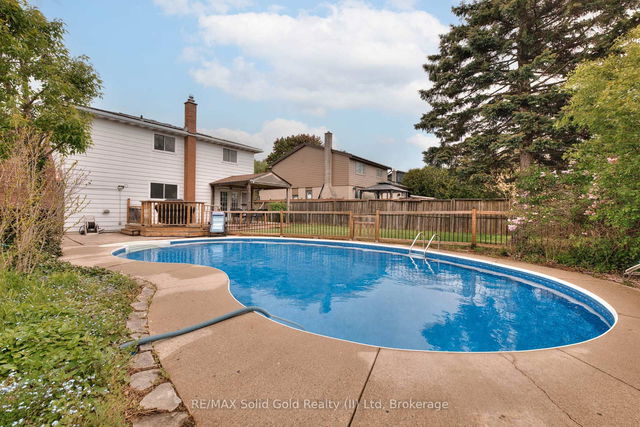Size
-
Lot size
6953 sqft
Street frontage
-
Possession
Immediate
Price per sqft
$437 - $583
Taxes
$4,747.65 (2024)
Parking Type
-
Style
2-Storey
See what's nearby
Description
Welcome to this beautifully updated 4-bedroom, 3-bathroom home located in a mature, family-friendly neighbourhood just steps from a local school. A thoughtfully designed addition sets this home apart, featuring a spacious family room with vaulted ceilings and a large bay window, a functional mudroom, and an oversized attached 2-car garage with high ceilings, extra lighting, and a heater-perfect for storage or a workshop. The addition also includes a charming front wood deck porch, ideal for enjoying warm weather while watching the neighbourhood go by. Inside, the home offers a bright, flowing main floor with an updated kitchen that opens to an extra-large dining room-perfect for hosting family and friends. Enjoy California shutters on the large bay windows and the benefit of a carpet-free interior (except stairs and hallway runner), with the exception of a runner in the second-floor hallway. The finished basement includes a powder room and offers great potential for a fifth bedroom or a large rec room. All four bedrooms are generously sized, including a large primary bedroom. The fenced backyard offers a safe and private space for kids or pets, and the lot features mature trees that provide shade and natural beauty. A backyard shed adds even more storage options. Additional updates include a new roof (2021) and 125-amp electrical panel (2020). This is a move-in-ready family home with thoughtful upgrades, plenty of space to grow, and the perfect blend of comfort and character. **INTERBOARD LISTING: CORNERSTONE - WATERLOO REGION**
Broker: REAL BROKER ONTARIO LTD.
MLS®#: X12047932
Property details
Parking:
4
Parking type:
-
Property type:
Detached
Heating type:
Forced Air
Style:
2-Storey
MLS Size:
1500-2000 sqft
Lot front:
122 Ft
Lot depth:
56 Ft
Listed on:
Mar 28, 2025
Show all details
Rooms
| Level | Name | Size | Features |
|---|---|---|---|
Second | Bedroom | 11.0 x 8.8 ft | |
Second | Primary Bedroom | 11.0 x 15.5 ft | |
Basement | Recreation | 22.9 x 27.4 ft |
Show all
Instant estimate:
orto view instant estimate
$35,705
higher than listed pricei
High
$948,488
Mid
$910,605
Low
$859,772
Have a home? See what it's worth with an instant estimate
Use our AI-assisted tool to get an instant estimate of your home's value, up-to-date neighbourhood sales data, and tips on how to sell for more.







