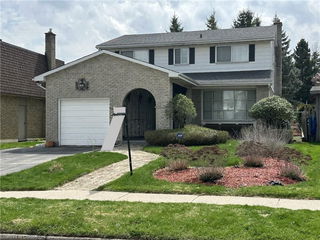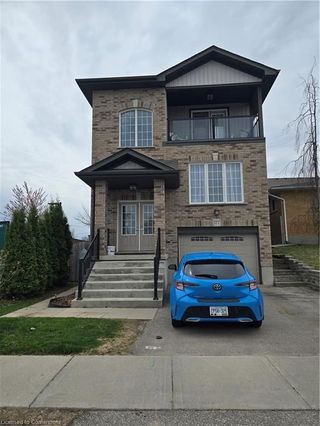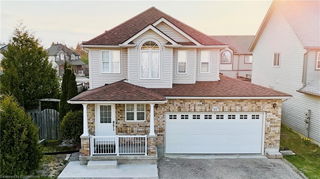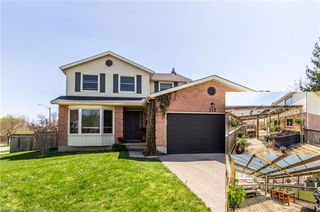Located on a quiet crescent surrounded by mature trees, this beautifully maintained home offers comfort, space, and thoughtful updates throughout. With hardwood floors throughout and a spacious layout, this property is the perfect blend of classic charm and modern living.
Step into the elegant formal living and dining rooms, featuring an electric fireplace and a large front window that fills the space with natural light.
You’ll be blown away with the professionally renovated kitchen it’s a chef’s dream, complete with high-end finishes and smart design. In floor heating, five burner gas stove, built in oven and a nice deep sink with stunning views of the oasis backyard.
Enjoy the luxury of the huge family room addition, filled with natural light thanks to skylights and large windows — the perfect place to gather or unwind.
Upstairs, you’ll find three generous bedrooms and a beautifully updated main bathroom. On the mid-level, there’s a versatile office or fourth bedroom, ideal for working from home or accommodating guests.
The lower level offers a cozy family room with a gas fireplace, perfect for movie nights or quiet evenings. The addition extends into the lower level as well, providing a spacious studio, exercise room, or creative workspace.
With 2 full bathrooms, a landscaped yard, and multiple living areas, this home has all the space your family needs — in a location you’ll love.
Furnace 2025
Roof 2024
Kinetic water purification system







