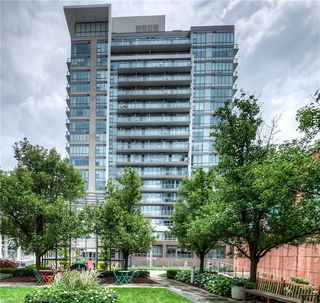Maintenance fees
$597.00
Locker
None
Exposure
SE
Possession
2025-06-03
Price per sqft
$647
Taxes
$3,563.92 (2024)
Outdoor space
Balcony, Patio
Age of building
3 years old
See what's nearby
Description
Stunning 2-Bed, 2-Bath Condo with Expansive Terrace at Charlie West! Welcome to Unit 604 at 60 Charles Street West, a luxurious 2-bedroom, 2-bathroom condo in the highly sought-after Charlie West building, located in the heart of downtown Kitchener. This elegant suite features a spacious open-concept layout with floor-to-ceiling windows that flood the space with natural light. The modern kitchen is equipped with stainless steel appliances, sleek cabinetry, and quartz countertops perfect for both cooking and entertaining. The true standout of this unit is the massive private terrace, offering a rare opportunity for extended outdoor living in the heart of the city. Residents of Charlie West enjoy access to an impressive array of amenities, including a fully equipped fitness centre, yoga studio, a stylish social lounge with a catering kitchen, and a rooftop terrace with BBQ stations and sweeping city views. The building is pet-friendly, offering a convenient pet wash station and as well as concierge service and guest suites for overnight visitors. Located just steps from Victoria Park, the ION Light Rail at Queen Station, and a thriving tech hub that includes Google and Communitech, this condo places you at the centre of Kitcheners Innovation District. You'll also enjoy walkable access to restaurants, cafés, shopping, and nightlife in the City Commercial Core. Whether you're looking to downsize, invest, or enjoy modern downtown living, this exceptional suite with its unmatched terrace is a rare opportunity. Don't miss your chance to make it home.
Broker: RE/MAX REAL ESTATE CENTRE INC.
MLS®#: X12192336
Property details
Neighbourhood:
Parking:
Yes
Parking type:
-
Property type:
Condo Apt
Heating type:
Forced Air
Style:
Apartment
Ensuite laundry:
Yes
Corp #:
WNCC-730
MLS Size:
800-899 sqft
Listed on:
Jun 3, 2025
Show all details
Rooms
| Name | Size | Features |
|---|---|---|
Kitchen | 9.5 x 9.2 ft | |
Foyer | 5.6 x 8.2 ft | |
Primary Bedroom | 17.1 x 11.2 ft |
Show all
Instant estimate:
orto view instant estimate
$19,408
higher than listed pricei
High
$556,595
Mid
$544,408
Low
$506,489
Have a home? See what it's worth with an instant estimate
Use our AI-assisted tool to get an instant estimate of your home's value, up-to-date neighbourhood sales data, and tips on how to sell for more.
Included in Maintenance Fees
Heat
Water







