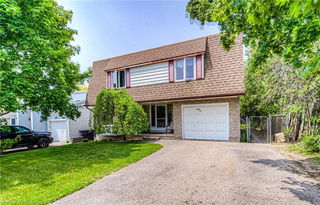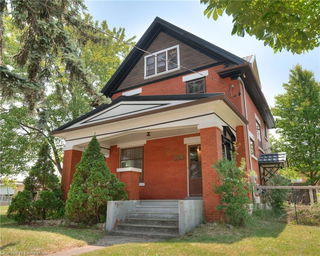Welcome to 53 Biehn Dr.– a beautifully maintained 4-bedroom, 2-bathroom backsplit nestled in one of the city’s most desirable and family-friendly communities. Steps from schools, parks, trails, restaurants, shopping, and easy 401 access, this home combines comfort, convenience, and charm. Inside, you're welcomed by a foyer with mirrored closet doors and access to the single-car garage—ideal for storage and day-to-day convenience. The open-concept main floor features a bright living and dining area with large windows and warm-toned flooring that flows throughout, creating a natural and inviting space for both entertaining and everyday living. The eat-in kitchen is both functional and cheerful, offering ample counter space, clean cabinetry, a double sink with gooseneck faucet, and walkout access to a generous two-tier deck and fully fenced backyard. Upstairs, you’ll find a primary bedroom with walk-in closet, alongside two additional well-sized bedrooms, all with large windows and roomy closets. A bright 4-piece bathroom with skylight completes the upper level. The lower level boasts a cozy family room with sliding glass doors leading to the backyard—perfect for movie nights or casual hangouts. A fourth bedroom with double closet offers flexibility for guests or a home office. A freshly painted 3-piece bath with corner shower, laundry, and tile floors adds convenience. The basement features tall ceilings and a wide-open space ready for your personal touch—ideal as a rec room or extra storage. With a 3-piece bath, laundry, bedroom, family room, and separate entrance, the lower level has excellent in-law suite potential. Outside, enjoy a private backyard oasis with lush gardens, mature trees, a storage shed, and a two-tier deck complete with gas BBQ hookup—perfect for relaxing or entertaining on warm summer evenings. With many recent updates including the roof, water heater, and water softener, this move-in ready home offers peace of mind for years to come.







