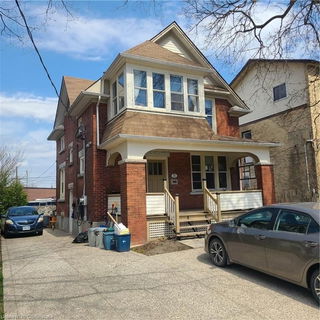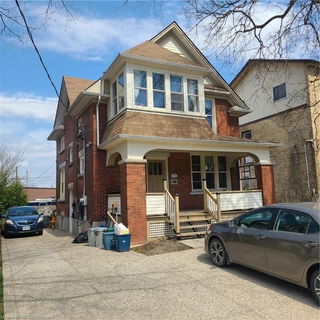Welcome to 51 Cedar Street North—an enchanting Craftsman-style home where 20th-century charm meets thoughtful MODERN UPDATES. Nestled in a prime Downtown Kitchener location just a short stroll to the Kitchener Market, this well-maintained gem showcases ORIGINAL WOODWORK, and solid oak features throughout. Step onto the inviting large front porch, and enter through the spacious foyer featuring updated vinyl flooring that continues into the kitchen and main floor bathroom. The solid oak kitchen blends warmth and durability, complementing the home’s vintage appeal. The living and dining rooms boast rich hardwood floors, soaring 13-FOOT CEILINGS, and can be separated by solid wood pocket doors—a rare and beautiful feature. Cozy up by the GAS FIREPLACE with its original decorative brick surround, and entertain in the formal dining room beneath a classic ceiling medallion that nods to the home’s heritage. The main floor also offers a full 3-piece bathroom, complete with a CHARMING CLAWFOOT TUB, plus a bedroom or den. Upstairs, you'll find three more spacious bedrooms, each offering a walk-in closet, plus a RENOVATED 3-PIECE BATHROOM with tasteful finishes. Additional updates include: New electrical panel (2020), Attic insulation upgraded to R-60 (2018), Ductless A/C added upstairs (2020), Furnace & A/C (2018), Water softener (2021), Roof (2009/2010) with transferable warranty, New exterior sensor lights. Zoned to allow for a variety of uses—including duplex dwelling, lodging house, home business, and more—this property offers incredible versatility. With its proximity to the courthouse and vibrant downtown core, it’s an ideal location for a professional office, such as a law practice. Whether you're envisioning a character-filled residence, an investment opportunity, or a unique live/work setup, 51 Cedar Street North is the one. Book your private showing today and experience its unique blend of character and convenience.







