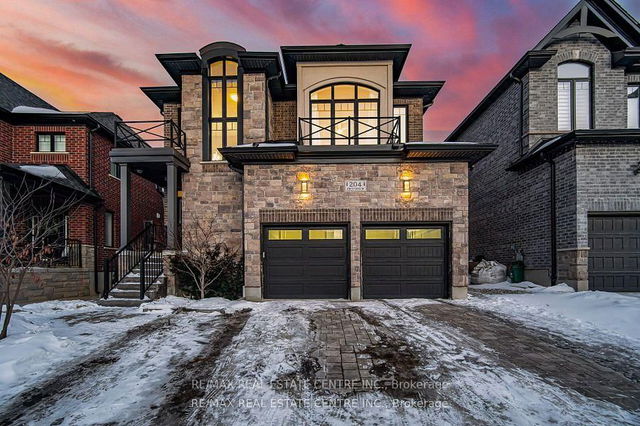Size
-
Lot size
3493 sqft
Street frontage
-
Possession
Immediate
Price per sqft
$333 - $400
Taxes
$6,644.16 (2024)
Parking Type
-
Style
2-Storey
See what's nearby
Description
Welcome to 504 Florencedale Crescent A Stunning Family Home in Kitchener's Coveted Huron Park Community! Step into over 2,650 sqft of beautifully designed living space in this 4-bedroom, 4-bathroom detached home perfect for growing families or savvy investors. Thoughtfully upgraded and freshly presented, this home offers the ideal blend of comfort, function, and future potential. The open-concept main floor boasts 9-ft ceilings, hardwood flooring, and a modern kitchen complete with quartz countertops, stainless steel appliances, and a spacious island all flowing into a large great room ideal for entertaining. Upstairs, you'll find four generously sized bedrooms, including a primary retreat with a walk-in closet and a luxurious 5-piece ensuite. The second bedroom with a private ensuite is perfect for in-laws or guests, and two additional bedrooms share a well-appointed main bath. The unfinished basement has been applied for permits for a legal suite which opens up incredible income or in-law potential, a rare and valuable feature in this market! Enjoy the beautiful backyard, double-car garage, and a quiet, family-friendly crescent, just a stone's throw away from top-rated schools, parks, trails, shopping, and Hwy 401 access!
Broker: ROYAL LEPAGE SIGNATURE REALTY
MLS®#: X12169118
Property details
Parking:
4
Parking type:
-
Property type:
Detached
Heating type:
Forced Air
Style:
2-Storey
MLS Size:
2500-3000 sqft
Lot front:
34 Ft
Lot depth:
102 Ft
Listed on:
May 23, 2025
Show all details
Instant estimate:
orto view instant estimate
$53,000
higher than listed pricei
High
$1,096,796
Mid
$1,052,990
Low
$994,209
Have a home? See what it's worth with an instant estimate
Use our AI-assisted tool to get an instant estimate of your home's value, up-to-date neighbourhood sales data, and tips on how to sell for more.







