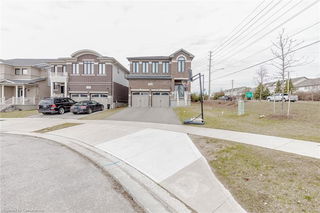Size
-
Lot size
324 sqft
Street frontage
-
Possession
2025-04-30
Price per sqft
$383 - $460
Taxes
$6,644.16 (2024)
Parking Type
-
Style
2-Storey
See what's nearby
Description
Welcome to your dream home in Kitchener's desirable Huron Park! This meticulously maintained detached home offers over 2,600 SQFT of living space, featuring 4 bedrooms, 4 baths, and an unfinished basement with permits applied for a legal apartment and a separate entrance. The chef's kitchen boasts stainless steel appliances and quartz countertops, flowing into a spacious great room-perfect for relaxation and entertaining. Luxury finishes include 9-ft ceilings, ceramic tiles, and hardwood flooring. Upstairs, the master suite offers a walk-in closet and a 5-piece ensuite, while the second bedroom also has an ensuite. Prime location complete this stunning home!
Broker: HOMELIFE/MIRACLE REALTY LTD
MLS®#: X12030216
Property details
Parking:
4
Parking type:
-
Property type:
Detached
Heating type:
Forced Air
Style:
2-Storey
MLS Size:
2500-3000 sqft
Lot front:
10 Ft
Lot depth:
31 Ft
Listed on:
Mar 17, 2025
Show all details
Rooms
| Level | Name | Size | Features |
|---|---|---|---|
Main | Foyer | 0.0 x 0.0 ft | |
Second | Bedroom 3 | 10.2 x 10.0 ft | |
Main | Mud Room | 0.0 x 0.0 ft |
Show all
Instant estimate:
orto view instant estimate
$3,921
higher than listed pricei
High
$1,201,927
Mid
$1,153,921
Low
$1,089,506







