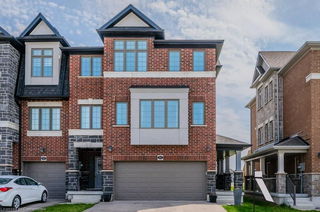10D - 350 Doon Valley Drive




About 10D - 350 Doon Valley Drive
10d - 350 Doon Valley Drive is a Kitchener att/row/twnhouse which was for sale. Listed at $929900 in May 2025, the listing is no longer available and has been taken off the market (Sold Conditional) on 28th of May 2025. 10d - 350 Doon Valley Drive has 3+1 beds and 4 bathrooms.
For groceries or a pharmacy you'll likely need to hop into your car as there is not much near this att/row/twnhouse.
If you are looking for transit, don't fear, there is a Bus Stop (Conestoga College Doon Campus / Door 3) only a 3 minute walk.
© 2025 Information Technology Systems Ontario, Inc.
The information provided herein must only be used by consumers that have a bona fide interest in the purchase, sale, or lease of real estate and may not be used for any commercial purpose or any other purpose. Information deemed reliable but not guaranteed.
- 4 bedroom houses for sale in Kitchener
- 2 bedroom houses for sale in Kitchener
- 3 bed houses for sale in Kitchener
- Townhouses for sale in Kitchener
- Semi detached houses for sale in Kitchener
- Detached houses for sale in Kitchener
- Houses for sale in Kitchener
- Cheap houses for sale in Kitchener
- 3 bedroom semi detached houses in Kitchener
- 4 bedroom semi detached houses in Kitchener
- There are no active MLS listings right now. Please check back soon!


