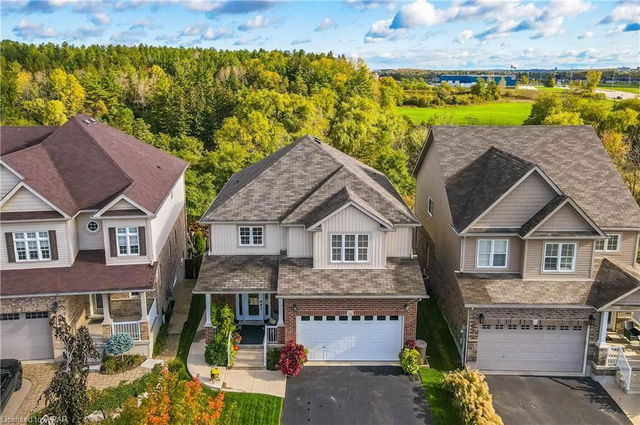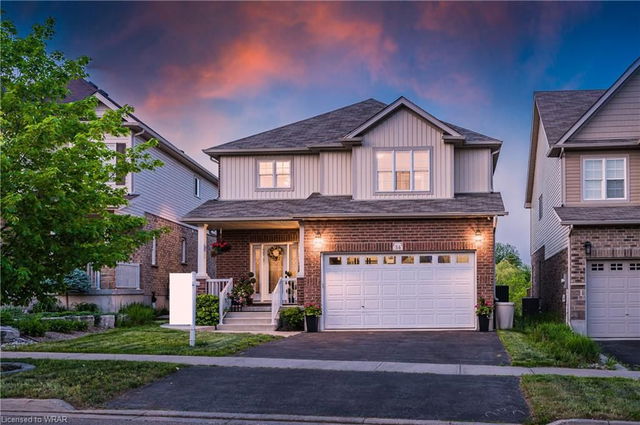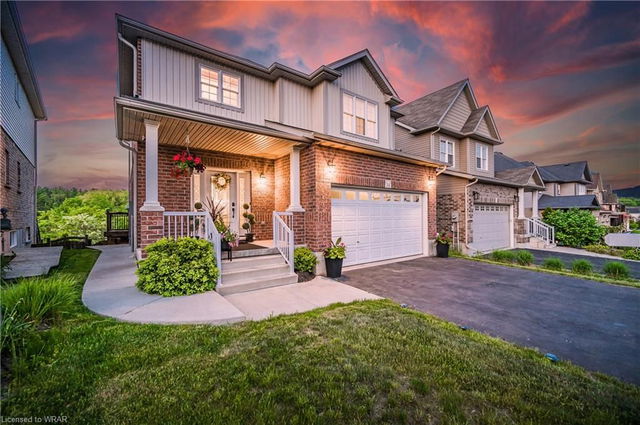34 Parkvale Drive




About 34 Parkvale Drive
34 Parkvale Drive is a Kitchener detached house which was for sale. It was listed at $999900 in June 2023 but is no longer available and has been taken off the market (Unavailable).. This detached house has 3+1 beds, 4 bathrooms and is 3963 Squa.
Nearby restaurants are few and far between. If you love coffee, you're not too far from Tim Hortons located at 260 Bleams Rd. For grabbing your groceries, M&M Food Market is only a 22 minute walk. 34 Parkvale Dr, Kitchener is a 11-minute walk from great parks like Huron Natural Area, Rare and Riverside Park.
Getting around the area will require a vehicle, as there are no nearby transit stops.
© 2026 Information Technology Systems Ontario, Inc.
The information provided herein must only be used by consumers that have a bona fide interest in the purchase, sale, or lease of real estate and may not be used for any commercial purpose or any other purpose. Information deemed reliable but not guaranteed.
- 4 bedroom houses for sale in Kitchener
- 2 bedroom houses for sale in Kitchener
- 3 bed houses for sale in Kitchener
- Townhouses for sale in Kitchener
- Semi detached houses for sale in Kitchener
- Detached houses for sale in Kitchener
- Houses for sale in Kitchener
- Cheap houses for sale in Kitchener
- 3 bedroom semi detached houses in Kitchener
- 4 bedroom semi detached houses in Kitchener
- There are no active MLS listings right now. Please check back soon!



