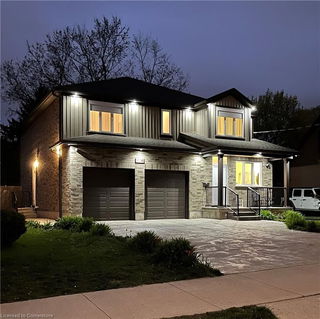Size
-
Lot size
4340 sqft
Street frontage
-
Possession
Flexible
Price per sqft
$371 - $433
Taxes
$7,420 (2024)
Parking Type
-
Style
2 1/2 Storey
See what's nearby
Description
Get ready for summer in this incredible home in one of Kitchener's top neighbourhoods, featuring over 4,200 sq. ft. of finished living space an entertainers dream backyard and parking for 4 vehicles! Whether youre lounging by the saltwater pool, hosting a BBQ in the outdoor kitchen, or unwinding on the patio, this home delivers the ultimate warm-weather retreat. Step inside to find a thoughtfully designed interior with elegant hardwood floors and large windows that fill the space with natural light. The main floor offers a seamless flow between the dining area, a cozy living room with a gas fireplace, and a stylish kitchen equipped with stainless steel appliances, a wine fridge, and a breakfast nook. Upstairs, the primary suite is a private escape, complete with a walk-in closet and a spa-inspired ensuite. Two additional bedrooms and a sleek 4-piece bathroom provide plenty of room for family or guests. On the top floor, a flexible loft spacefeaturing a wet bar and a private balconycan be used as a home office, entertainment area, or guest lounge. The fully finished basement adds even more versatility with another wet bar, additional flex space, and a full bath. But the highlight of this home is the backyardyour personal outdoor oasis! Enjoy summer days splashing in the pool, evenings grilling with friends, and peaceful mornings in your beautifully landscaped private retreat. Located just minutes from schools, dining, and shopping, this home offers both luxury and convenience. Dont miss your chance to make 31 Coopershawk Street yoursjust in time for pool season!
Broker: TRILLIUMWEST REAL ESTATE
MLS®#: X12201865
Property details
Parking:
4
Parking type:
-
Property type:
Detached
Heating type:
Forced Air
Style:
2 1/2 Storey
MLS Size:
3000-3500 sqft
Lot front:
35 Ft
Lot depth:
124 Ft
Listed on:
Jun 6, 2025
Show all details
Instant estimate:
orto view instant estimate
$10,586
lower than listed pricei
High
$1,341,899
Mid
$1,288,302
Low
$1,216,386
Have a home? See what it's worth with an instant estimate
Use our AI-assisted tool to get an instant estimate of your home's value, up-to-date neighbourhood sales data, and tips on how to sell for more.







