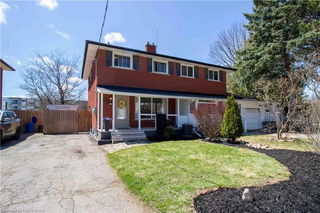Attention First-Time Buyers and Savvy Investors! Welcome to 30 Pepperwood Crescent, Kitchener – a charming, updated semi-detached freehold home well maintained, perfectly located near Chicopee Ski Hill! Whether you're starting out, downsizing, or growing your investment portfolio, this home offers exceptional value in a desirable family-friendly neighborhood. Step inside to discover a warm and inviting interior featuring beautiful hardwood floors, classic baseboards, and a spacious, light-filled living room with walkout access to a private pressure treated decks front and back, a 5-year-old hot tub, and a fully fenced backyard – Galvanized raised garden planters for the enthusiast, ideal for entertaining or relaxing.
The eat-in kitchen boasts oak cabinetry, stainless steel appliances, and elegant quartz countertops with granite sink, making meal prep both stylish and functional. Upstairs, you’ll find three generously sized bedrooms, each with its own closet, plus a bright 4-piece bathroom. Hardwood stairs and thoughtful details throughout enhance the home’s character and charm.
The finished basement offers excellent flex space, including a cozy recreation room and a large utility/storage area. Additional highlights include: Parking for 3 vehicles, 2024 washer/dryer, Water softener included, upgraded electrical panel with 2025 ESA certificate included, most windows updated,2018 furnace and AC, Garden Shed for Extra storage. Located minutes from Fairview Park Mall, Walmart, top schools, restaurants, parks, medical centers, and highway 401, this home checks all the boxes for comfort, convenience, and smart ownership.
Don’t miss this incredible opportunity – book your private showing today!







