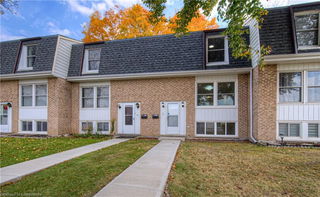22 - 28 Underhill Crescent




About 22 - 28 Underhill Crescent
22 - 28 Underhill Crescent is a Kitchener att/row/twnhouse which was for sale. It was listed at $520000 in June 2025 but is no longer available and has been taken off the market (Terminated) on 28th of July 2025.. This att/row/twnhouse has 3 beds, 2 bathrooms and is 1323 sqft.
For groceries or a pharmacy you'll likely need to hop into your car as there is not much near this att/row/twnhouse.
If you are reliant on transit, don't fear, 28 Underhill Cres, Kitchener has a public transit Bus Stop (Grand River Blvd. / River) only steps away. It also has route Morrison close by.
© 2025 Information Technology Systems Ontario, Inc.
The information provided herein must only be used by consumers that have a bona fide interest in the purchase, sale, or lease of real estate and may not be used for any commercial purpose or any other purpose. Information deemed reliable but not guaranteed.
- 4 bedroom houses for sale in Kitchener
- 2 bedroom houses for sale in Kitchener
- 3 bed houses for sale in Kitchener
- Townhouses for sale in Kitchener
- Semi detached houses for sale in Kitchener
- Detached houses for sale in Kitchener
- Houses for sale in Kitchener
- Cheap houses for sale in Kitchener
- 3 bedroom semi detached houses in Kitchener
- 4 bedroom semi detached houses in Kitchener
- There are no active MLS listings right now. Please check back soon!



